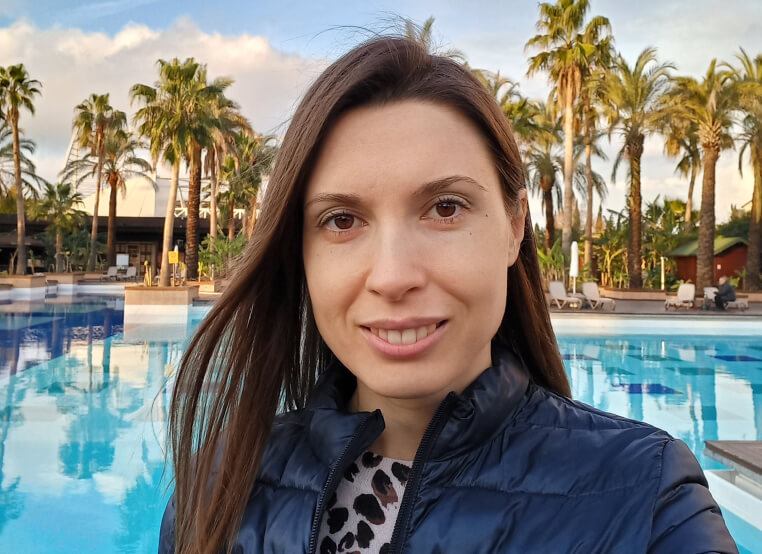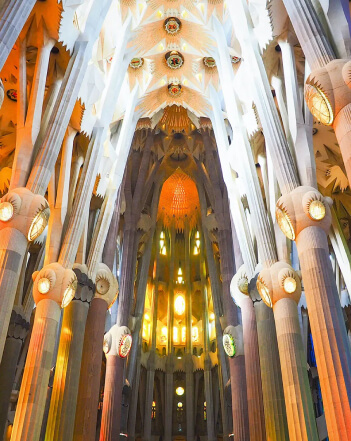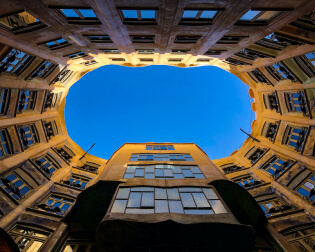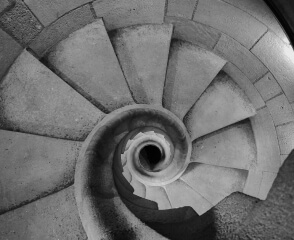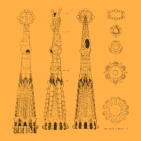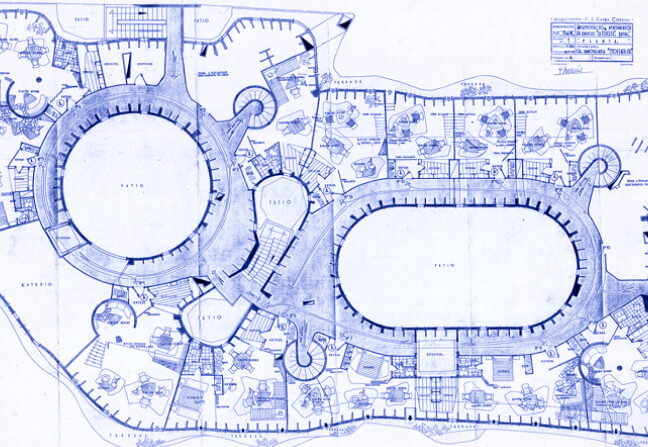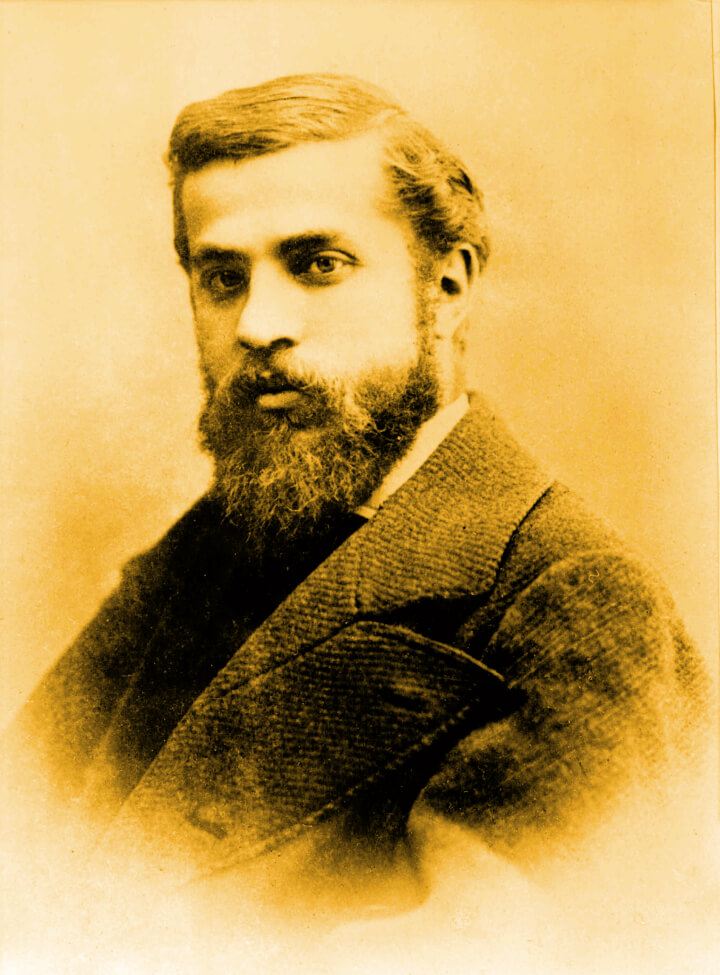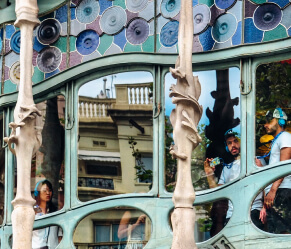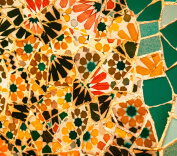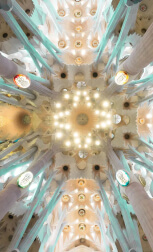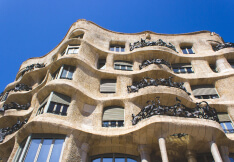Genious
U
D
i
А
G

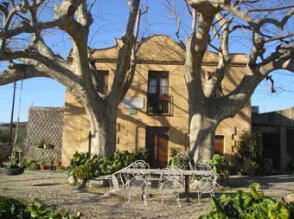
25 jun
1852
1852
Antonio Gaudí i Cornet was born in Reus, Catalonia, Spain
e

Antonio went to elementary school in Escoles Pies, where he excelled in geometry and arithmetic and received a traditional religious education. The son of a potter, he began to learn the craft in his father’s workshop. Antonio spent his entire childhood in a farmhouse, where he observed up close what would become a reference point throughout his life: nature.
Together with his father and niece, Antonio settled in Barcelona, where he was admitted to the Provincial School of Architecture. In 1870−1882 Gaudí worked as a draftsman, unsuccessfully participating in competitions; he studied crafts, performing many small works (fences, lanterns) and designing furniture for his own house.
He was the fifth and youngest child in the family of the boiler-maker Francesc Gaudí y Serra and his wife Antonia Curnet y Bertrand. Two of Gaudí's brothers died in infancy, a third brother died in 1876, and his mother died shortly thereafter. His sister died in 1879, leaving a young daughter in Gaudí's care.
Gaudí invented a new technique of trencadis — decoration of surfaces with broken mosaics made of fragments of ceramics (dishes, tiles), which became one of the symbols of his style.






































At the 1878 Paris World's Fair, Gaudí displayed a display case of wrought iron, wood, and glass commissioned by glove manufacturer Esteve Comella. Gaudí's design greatly impressed the industrialist Eusebi Güell, who then commissioned some of Gaudí's most outstanding works.
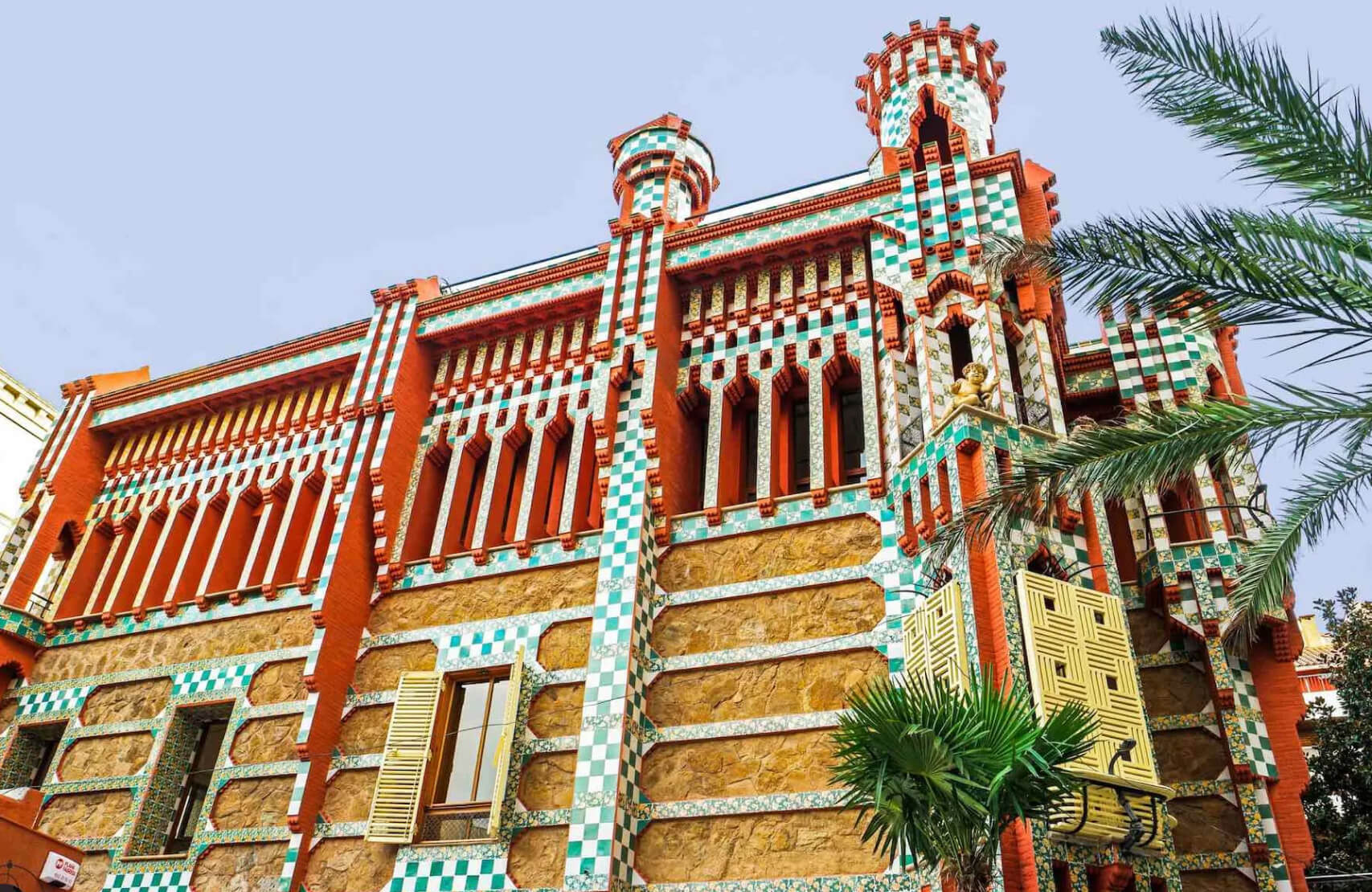
In the period of his early work, his first, richly decorated, Art Nouveau projects were built.

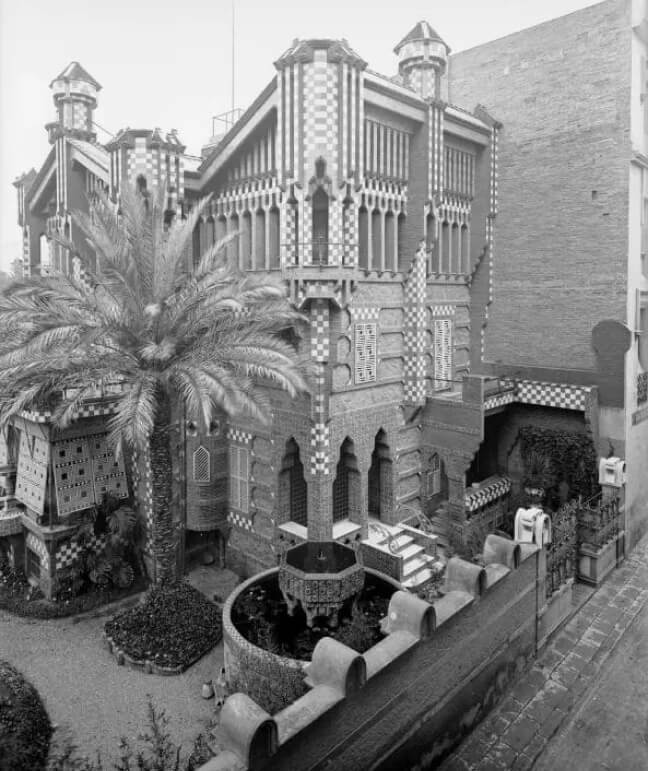
Casa Vicens (Barcelona), 1883-1885
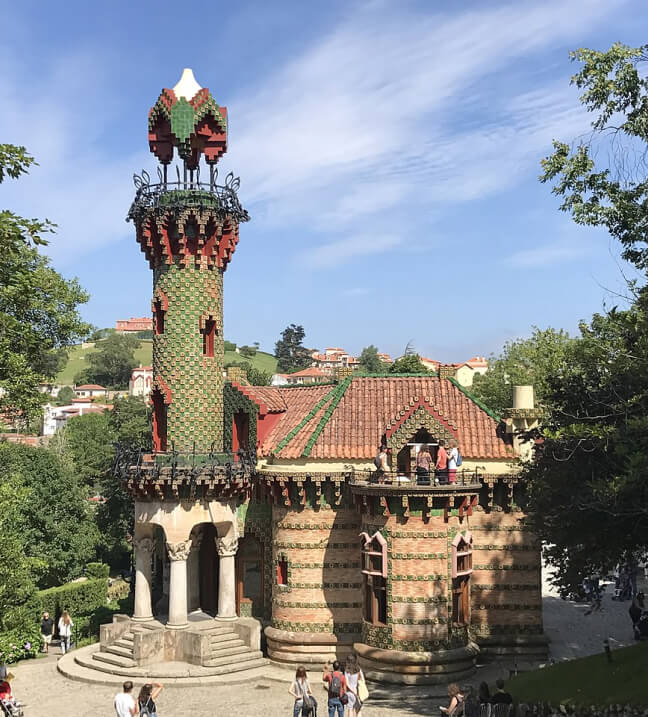
El Capricho (Comillas), 1883-1885

569
257
However, his meeting with Eusebi Güell was decisive for the realization of the architect’s plans.
This textile magnate, the richest man in Catalonia, could afford to order any dream, and Gaudi got what every creator dreams of: the freedom to express himself without regard to cost.
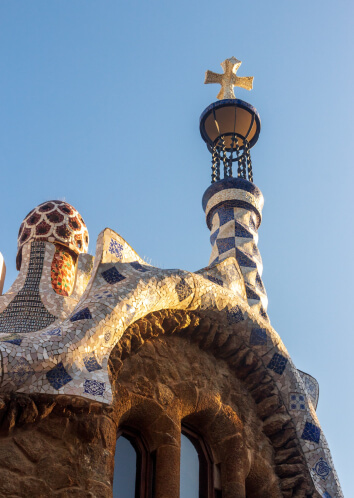
Gaudí performs
for the Güell family
for the Güell family
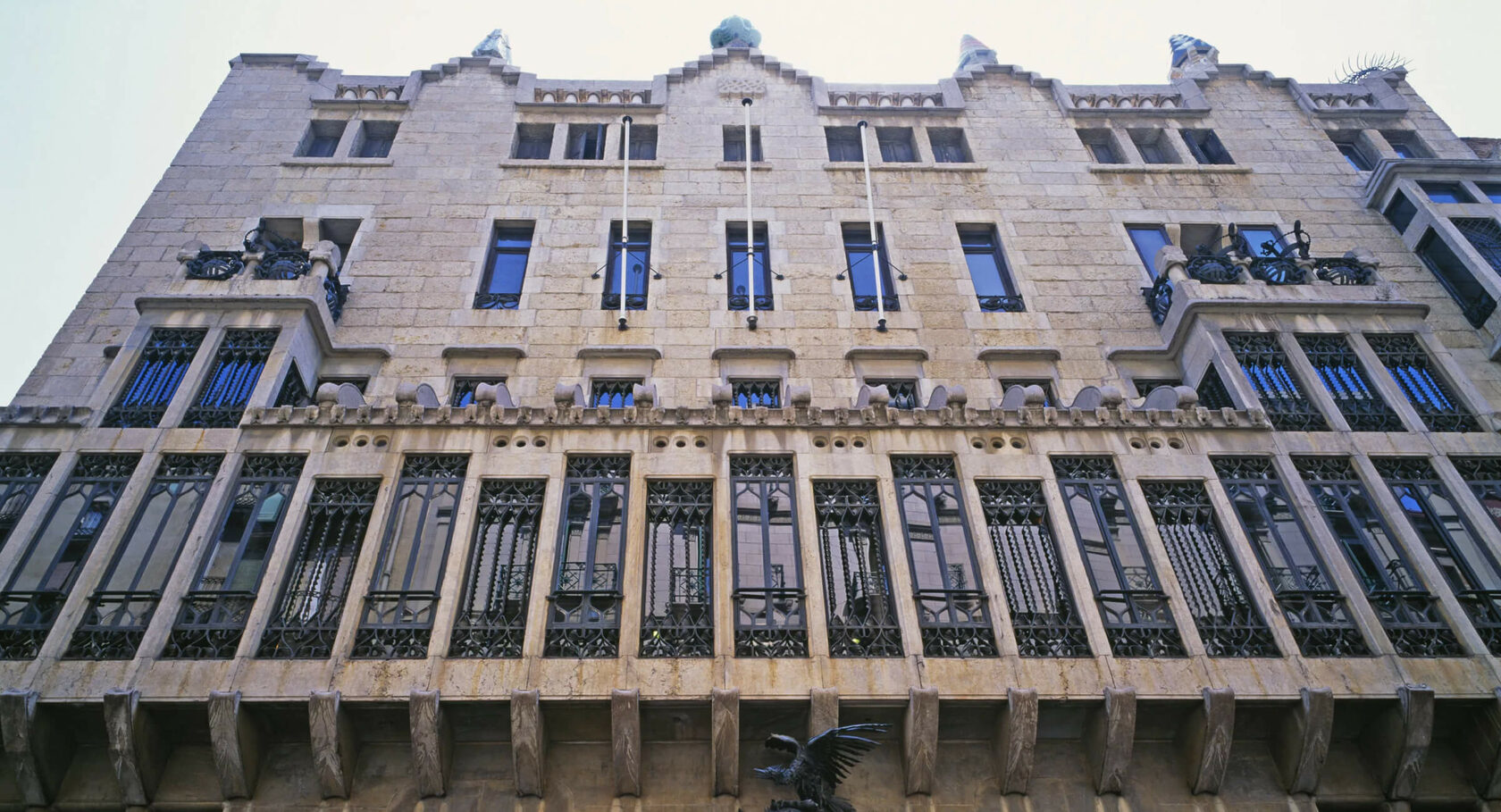
Palacio Güell in Barcelona
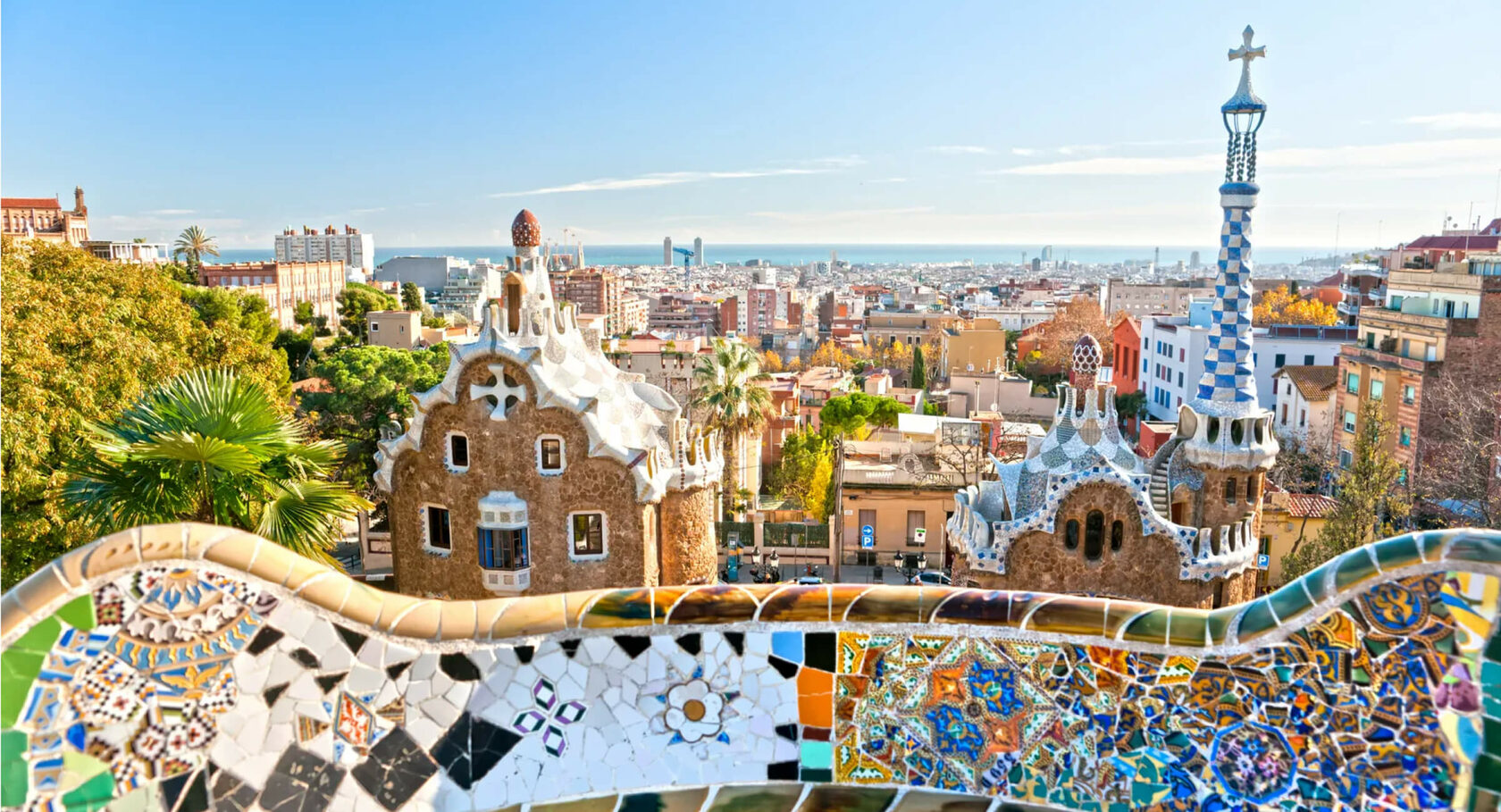
Barcelona's fabulous Güell City Park
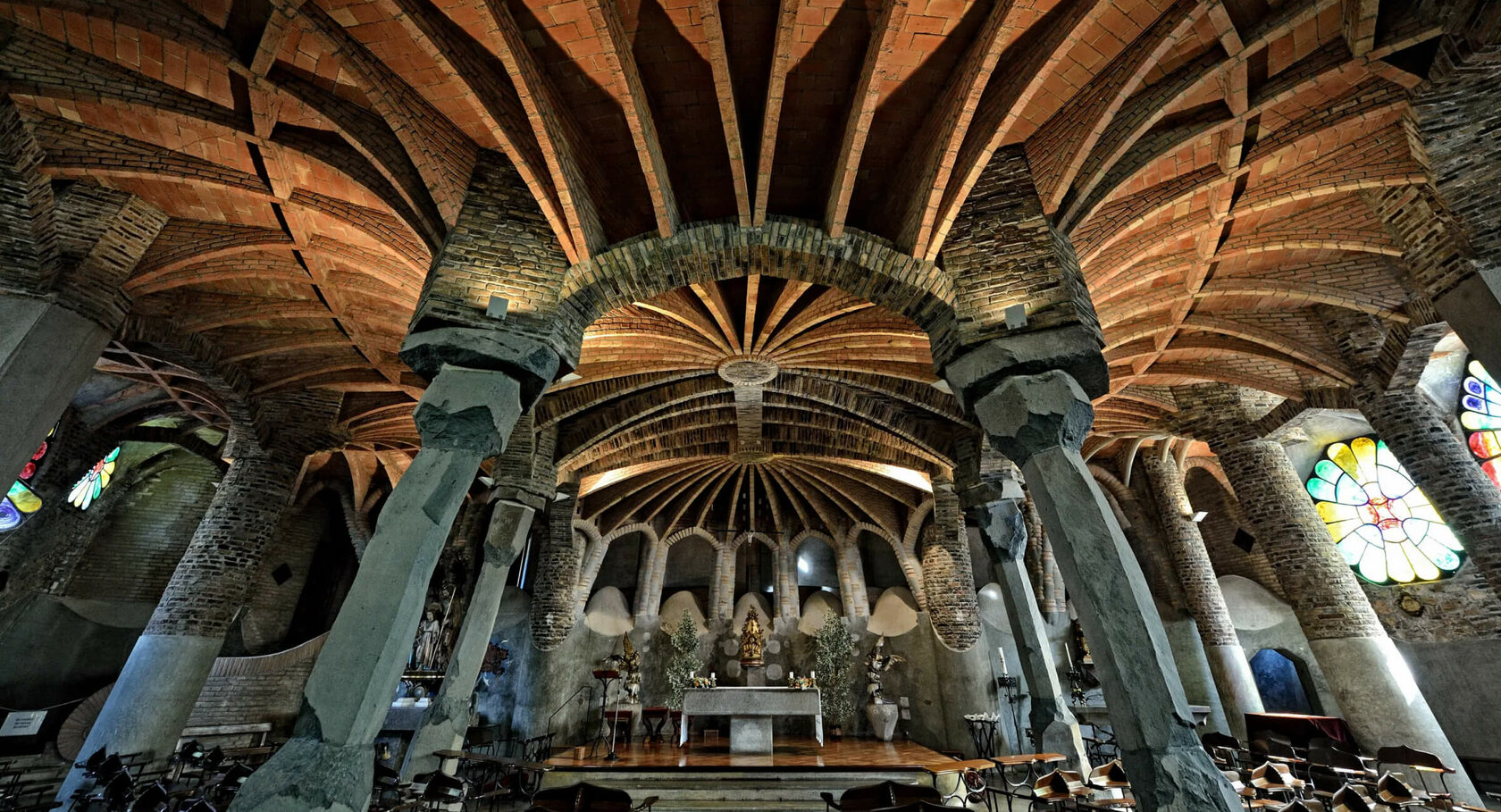
the chapel and crypt of Colonia Güell

wine cellars in Garraf
wine cellars in Garraf
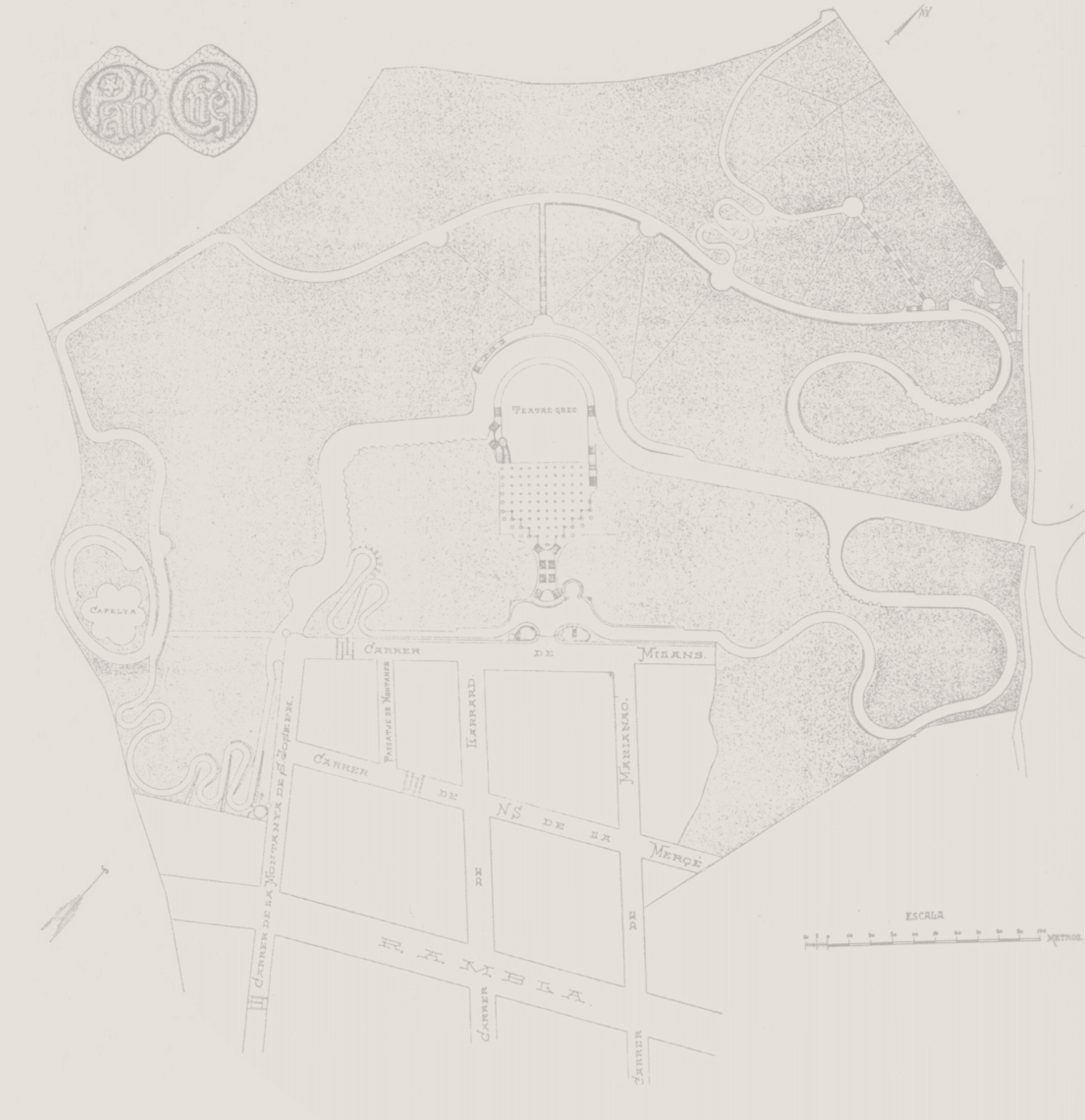
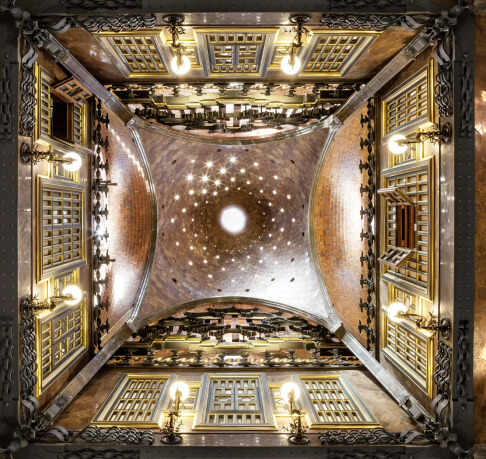
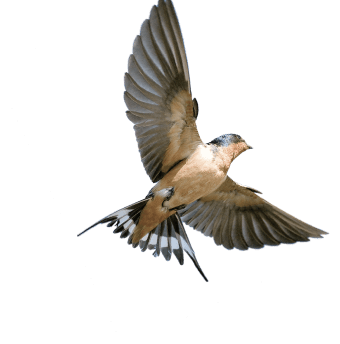
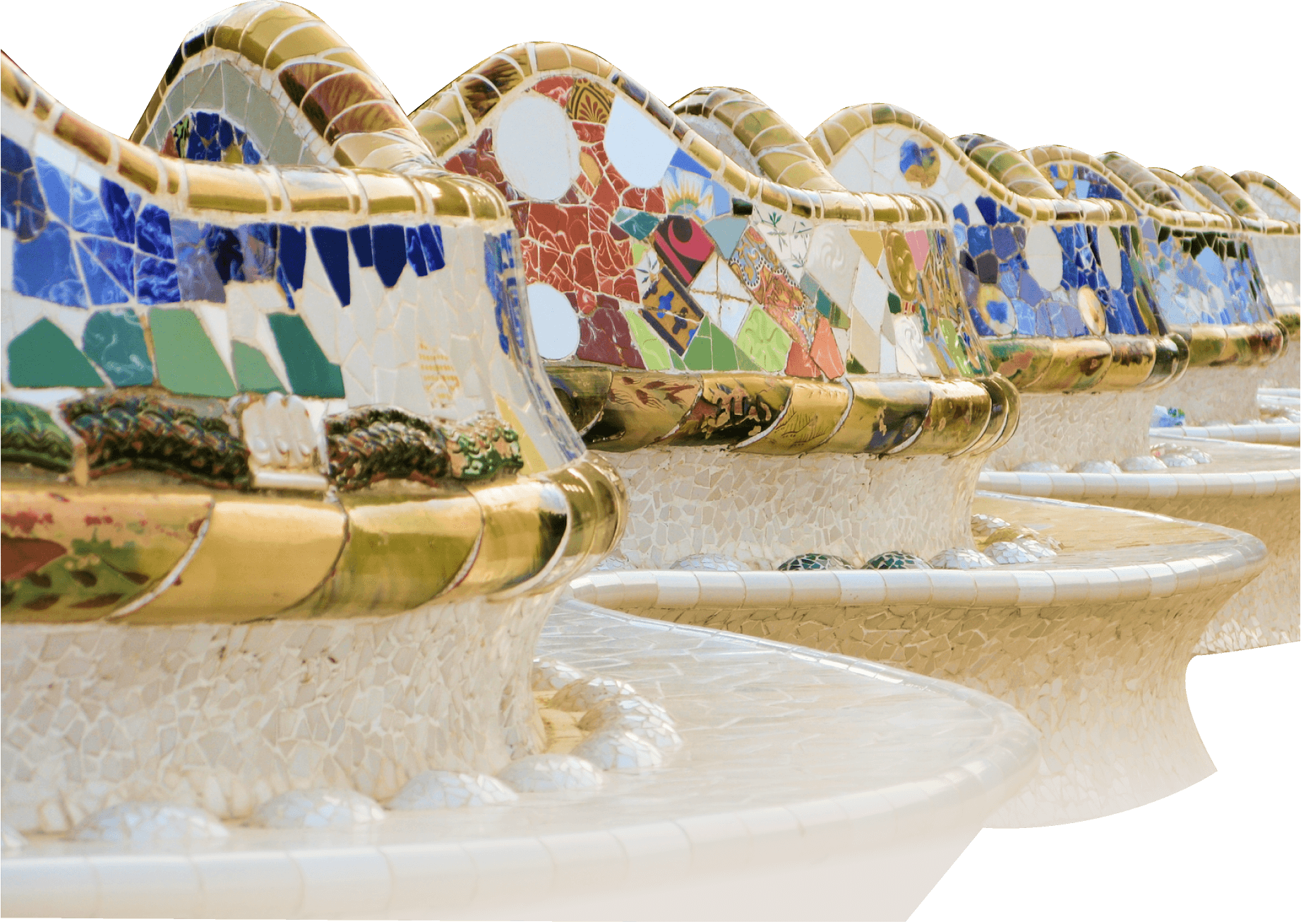
With the completion of the Guell Palace, Antoni Gaudí ceased to be a nameless builder, quickly becoming the most fashionable architect in Barcelona, and soon becoming an «almost impermissible luxury».
For the wealthy people of Barcelona he built houses one more unusual than the other: the House of Mila, which with its curved forms, architectural construction, unprecedented room layouts, overturned all the laws of construction. The Casa Batlló is a living, fluttering dragon, a play of light and natural forms, a product of Gaudí's whimsical imagination.
Clients willing to spend half of their fortune, believed in the genius of the architect who was discovering a new style of architecture.

Press the button on the bench to listen to a street musician

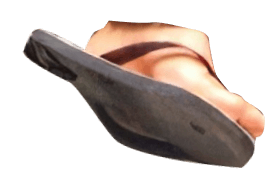
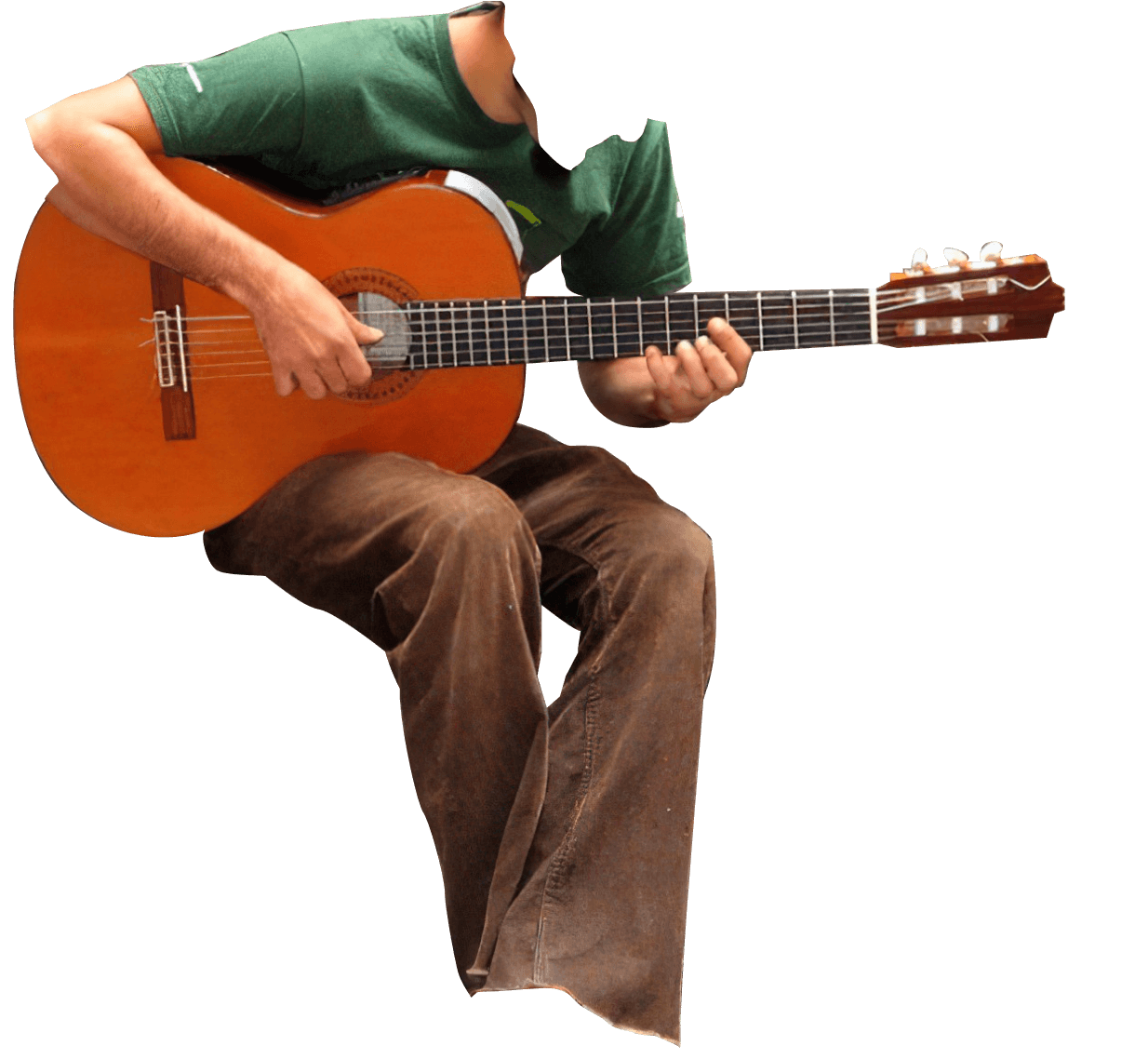
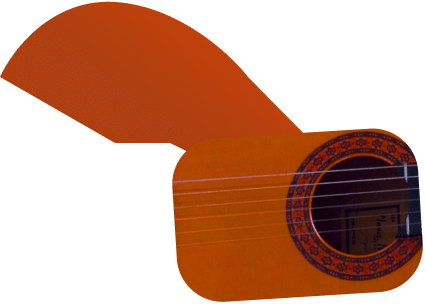


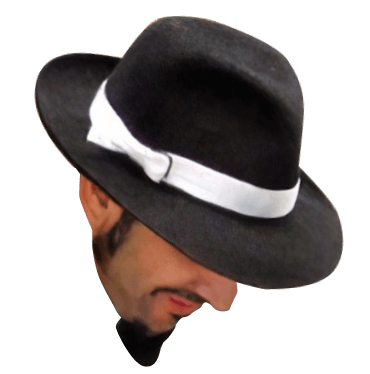
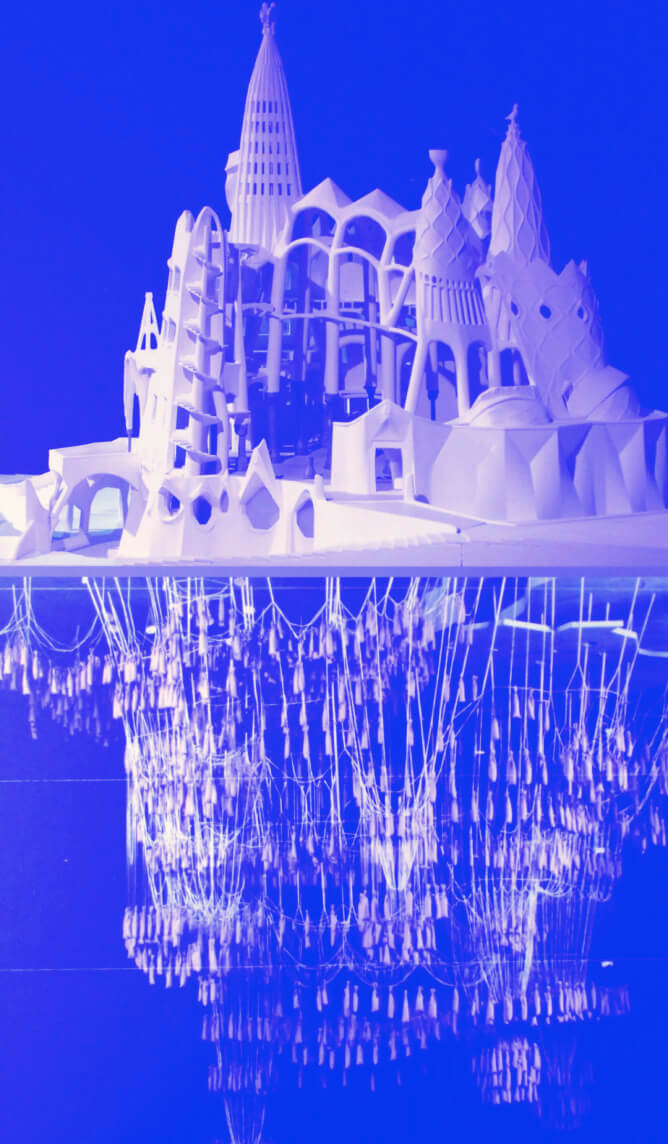
Gaudi’s method was based on trial and error. For him, three-dimensional scale models took precedence even over engineering floor plans.
He established a workshop at the construction site and experimented with scale models, testing the forms and structures that were later used in his designs.

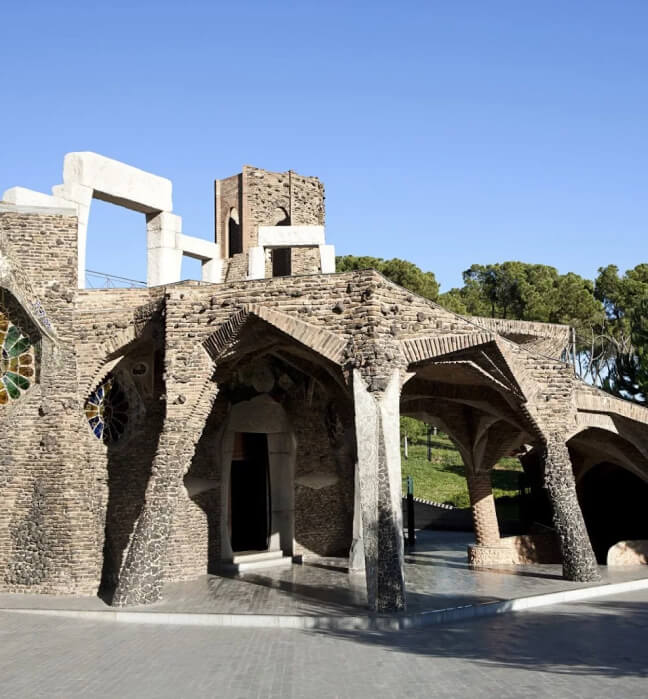
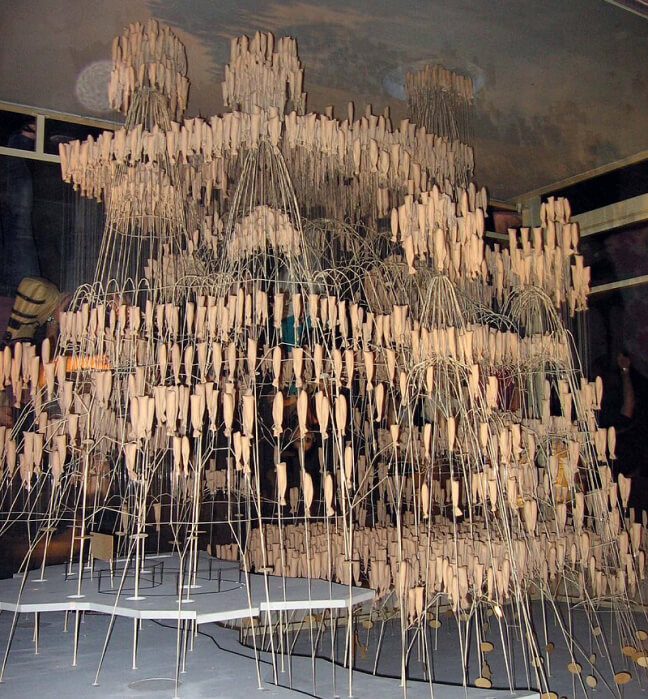
Although the Colonia Güell church was never completed, Gaudi applied this technique to his later work.
For the Colonia Güell Gaudí built a 1:10 scale model of the church, 4 meters high. On a drawing board attached to the ceiling, he drew the floor of the church, and on ropes were attached weights of lead shot, which he suspended from the columns and wall intersections. Under the weight of the bags attached to the ropes, a network of modified chain lines was formed, in the form of which the arches were the most stable structure.
At this point, he took a photograph that showed, upside down, the structure of the columns and arches that Gaudi was looking for. Gaudí then painted over these photographs with pastels. The outline of the church is defined!
He thought through every detail of his creations and created his own unique, unprecedented methodology and style, imbued with symbolism, with maximal care in every detail, demonstrating his love for craft and nature.

216
572

Unity
For Gaudí, a deeply religious man, this source was nature. He saw the natural world as a perfect creation in which he drew inspiration.
He had been studying natural phenomena since childhood: he liked to watch clouds floating or a river flowing for hours. The young hermit’s interests did not include games such as hide-and-seek, classics, or leapfrog, which were so familiar to adolescents.
All laws of nature are created by God, and it is senseless to need them or to run away from them. It is better to use them fully and for the good of man.
He was interested in how a flower works, how water sharpens a stone, why a snail leaves a trail, and why trees grow with their roots in the ground instead of the other way around.

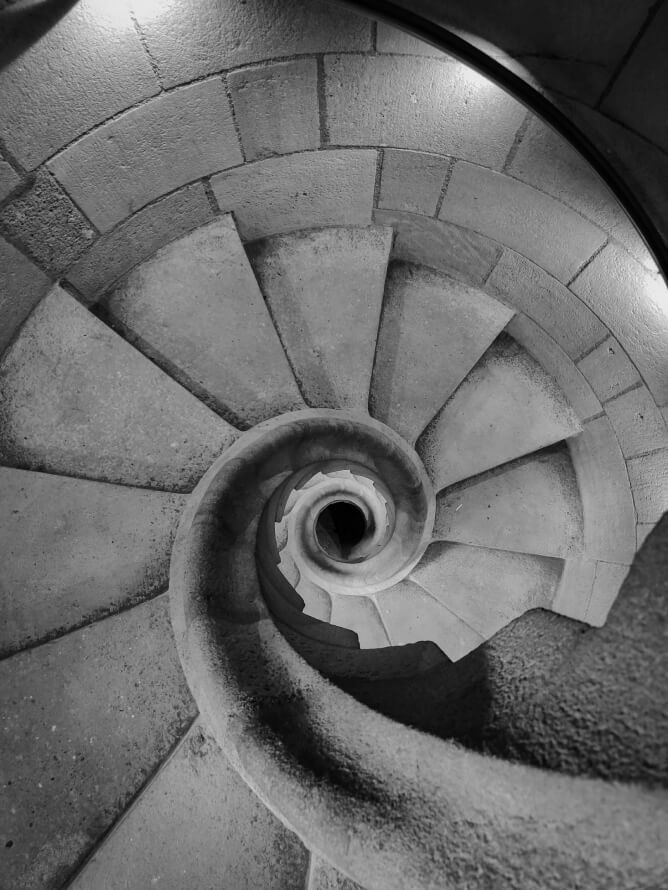
spiral staircase at Casa Mila
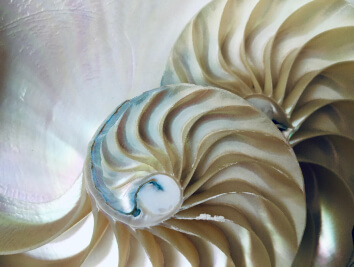
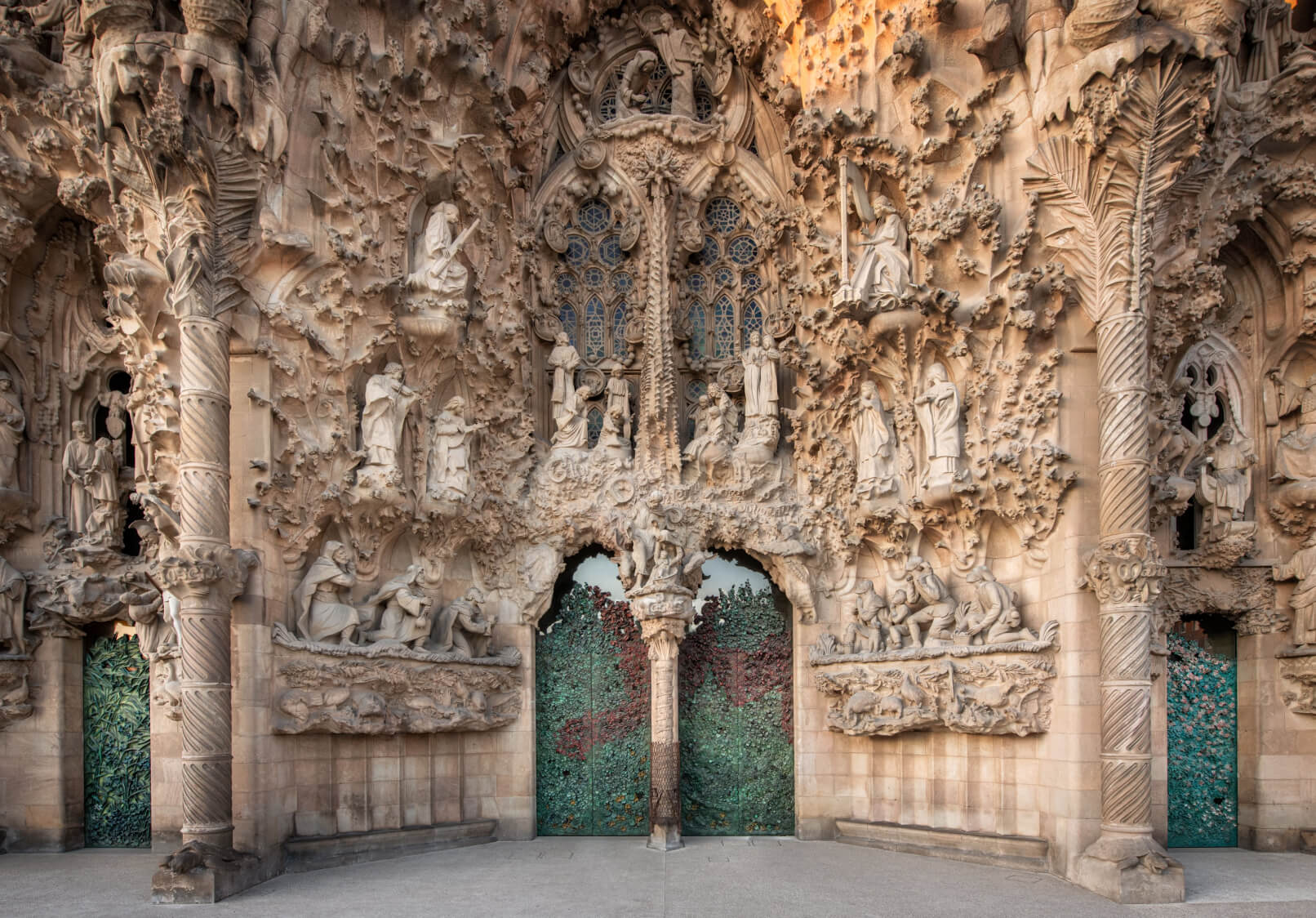


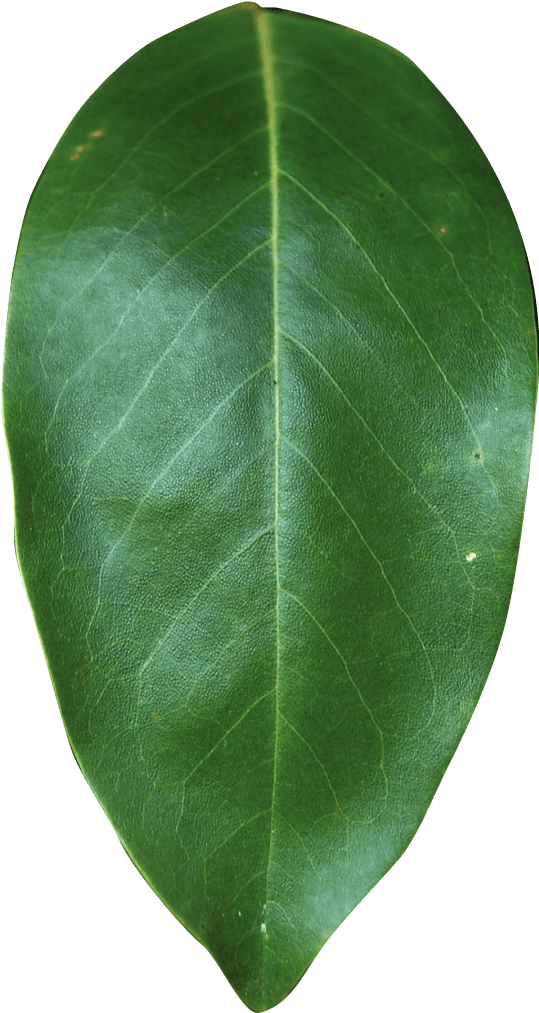
445
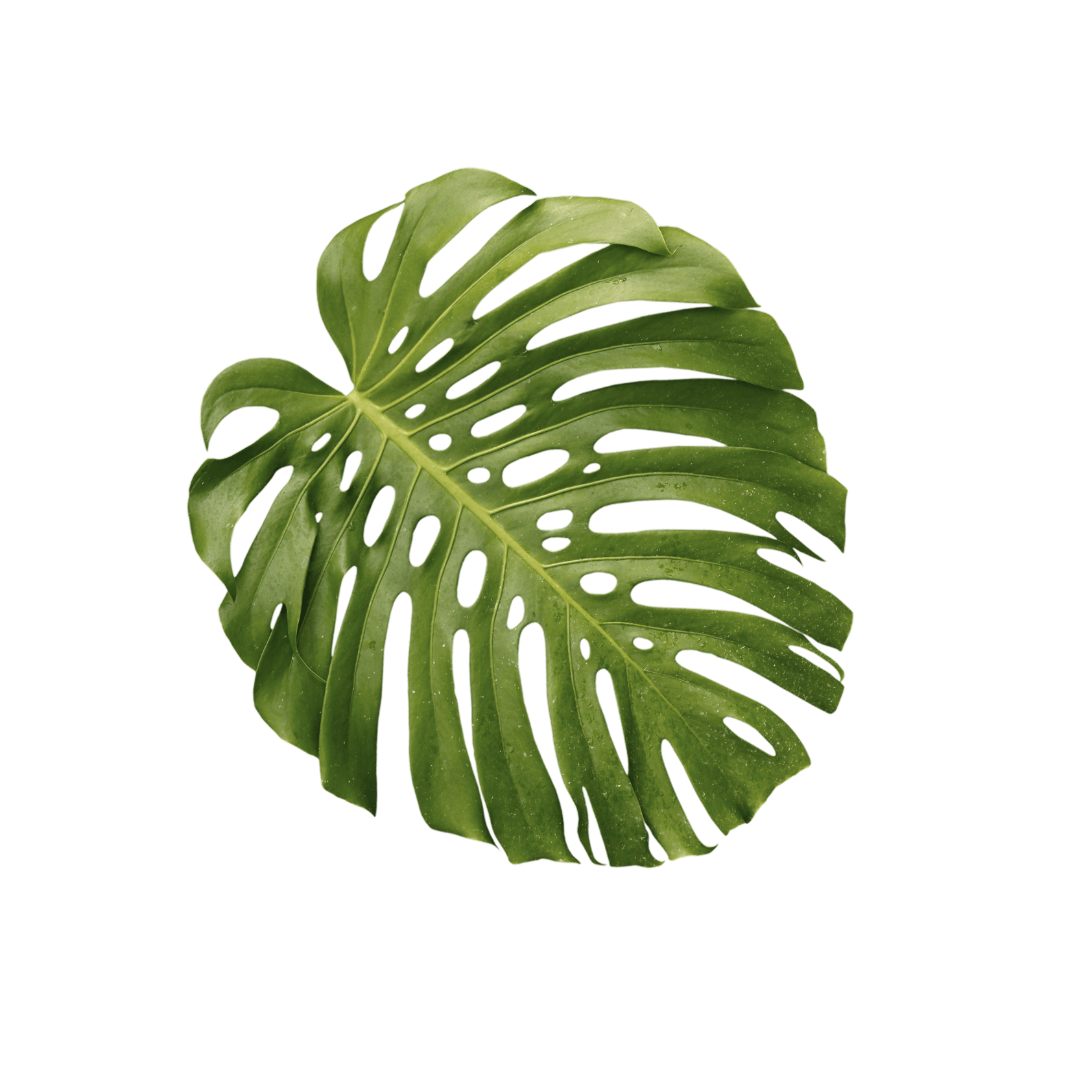
with n--tur
a
e
One of Antoni Gaudi's most famous and oft-repeated phrases was:
returns to its roots»
«Originality

Gaudi actively used natural decorative elements in his creations: frieze in the style of grapevine, windows of smooth, undulating forms, gargoyles representing animals, sculptures of lizards, roof elements in the form of bones and cheshuis.
He invented structural elements inspired by nature, such as: contact arches, spiral staircases, conoidal roofs, and a new type of tree-like column based on hyperbolic paraboloids.
His favorite pastimes included painting, and his most unusual hobby was exploring dilapidated monasteries.

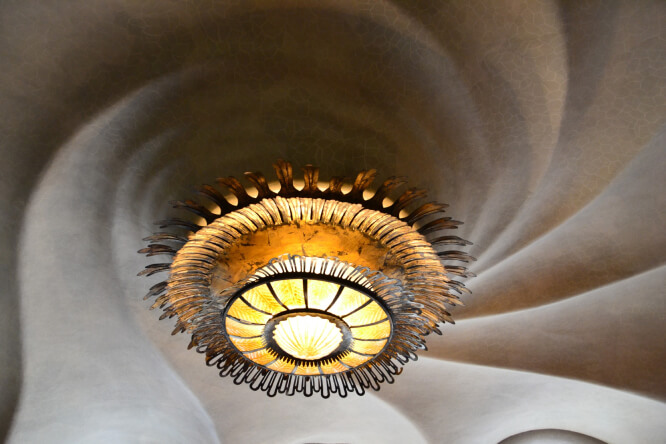
Casa Batllo living room ceiling

He worked with clay, stone, rope, paper and any other plastic material available.
He expressed his plans and intentions through models and used living plants, animals, and people as models
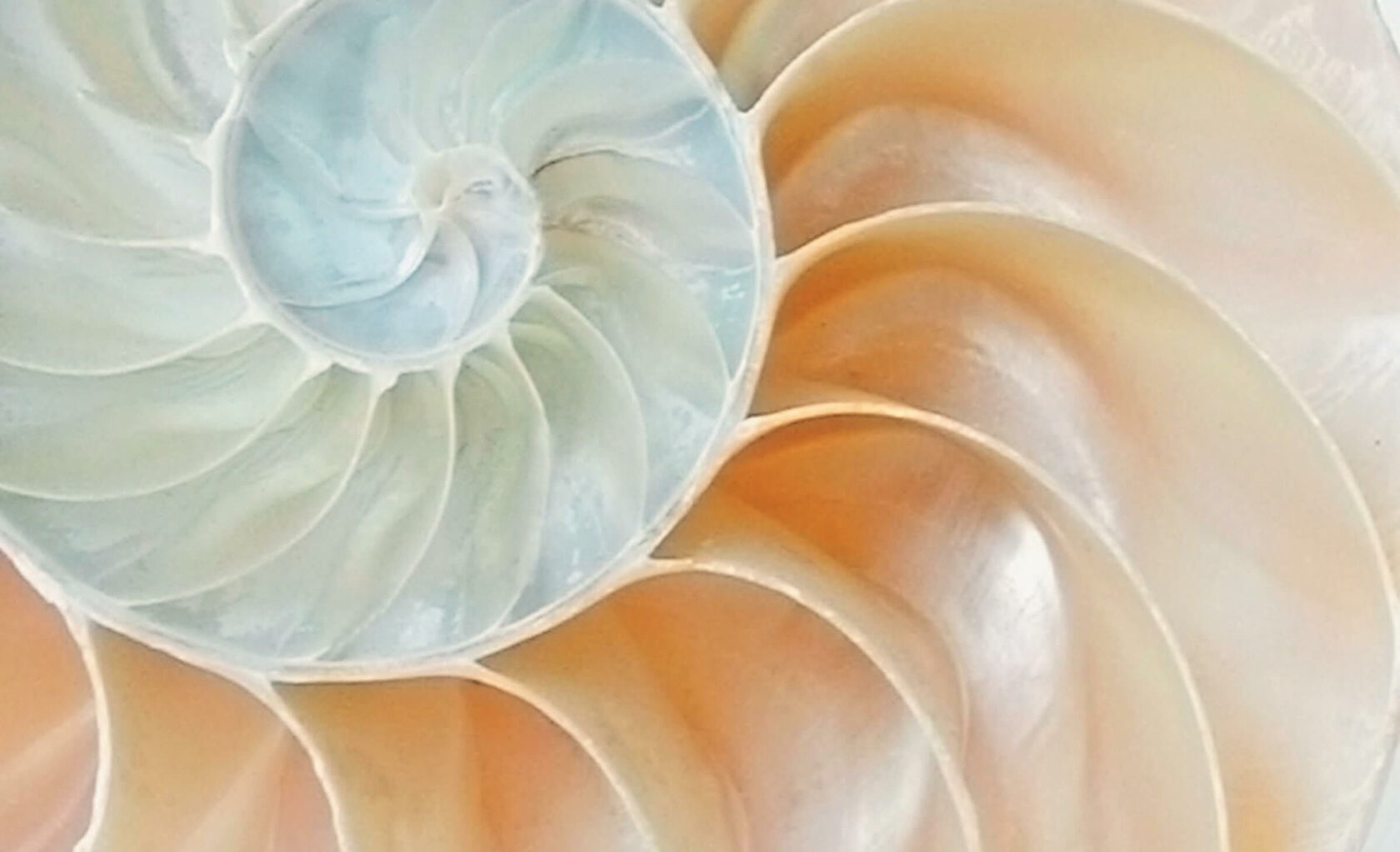
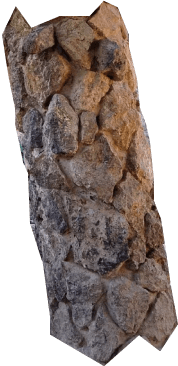

Both during his lifetime and after his death, Gaudí's work was considered revolutionary. Unlike most architects, Gaudí did not spend time drawing plans in two dimensions.
222
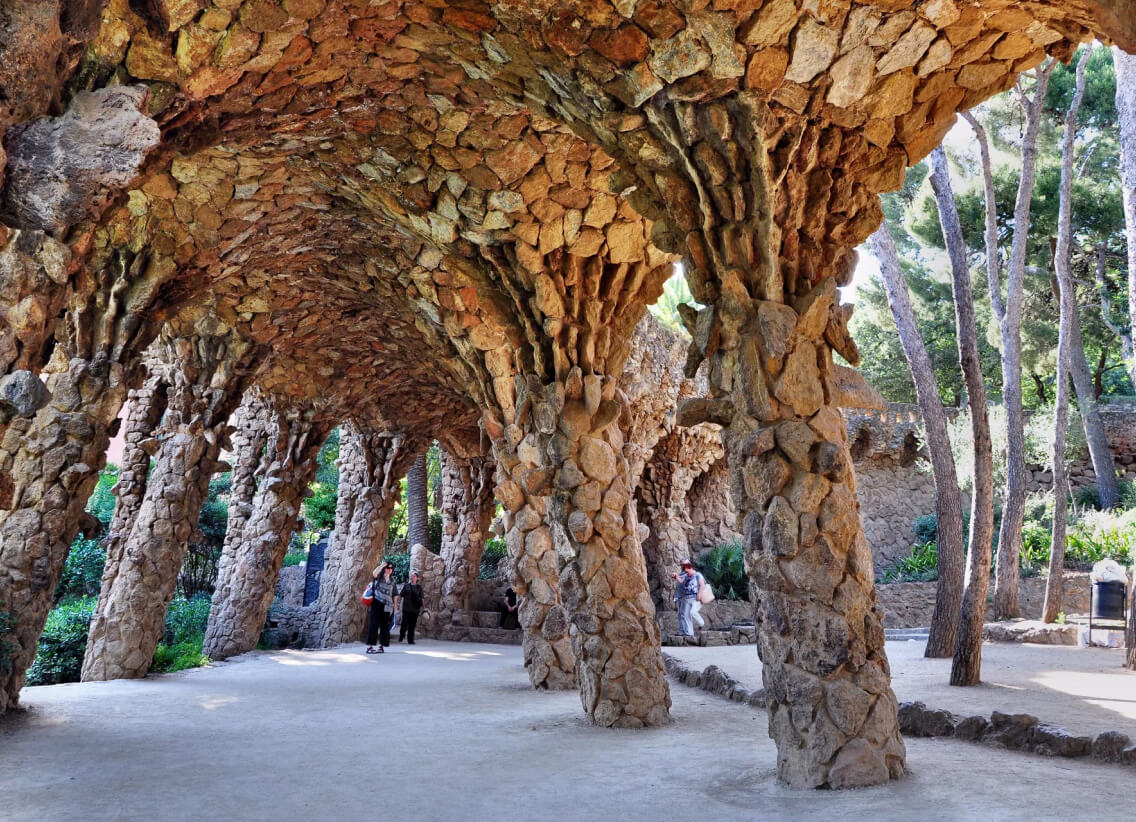
Arches in Parque Güell


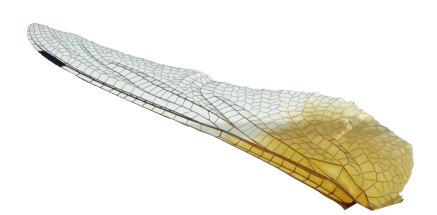
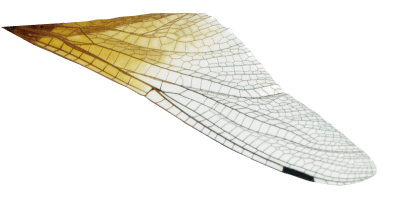
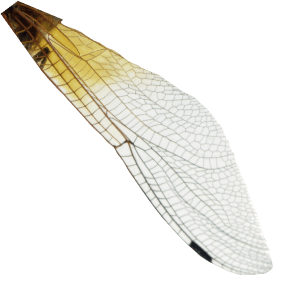

The roof he designed for the School of Architecture on the grounds of the Sagrada Familia Cathedral is shaped like a magnolia leaf in the form of a cone. This natural wave shape drains rainwater from the roof, and it could have been made thinner, requiring less material because of its structural strength.
Gaudí did not consider himself a revolutionary — he simply sought to reproduce the perfection he saw in nature. Some of his most interesting methods were successful in speeding up construction and using fewer raw materials.
Its tree-inspired columns may also have been smaller in diameter because of the load-bearing capacity inherent in their multifaceted forms.

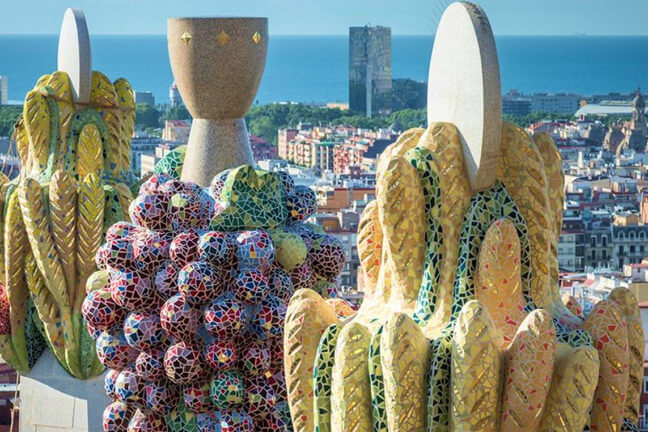
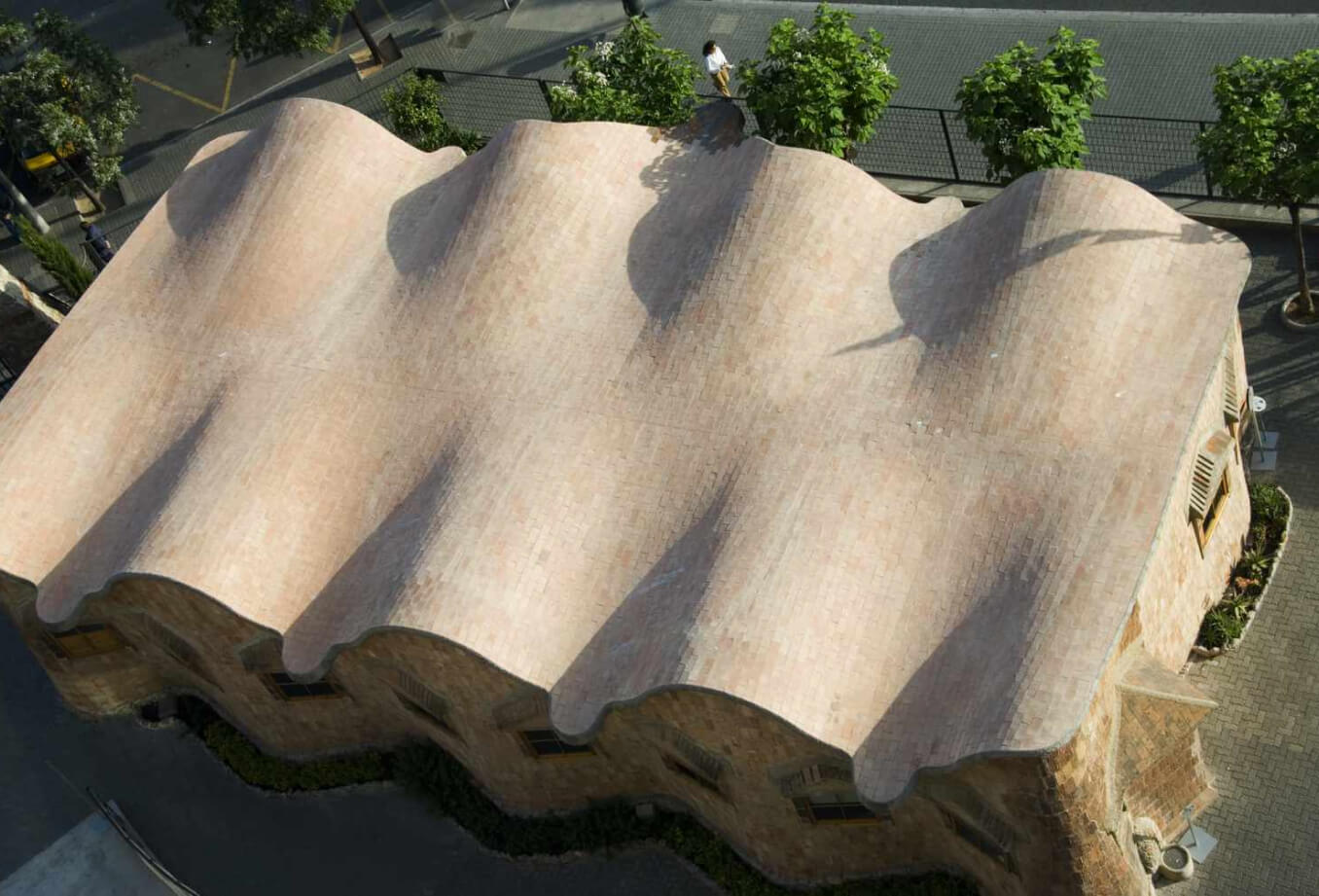
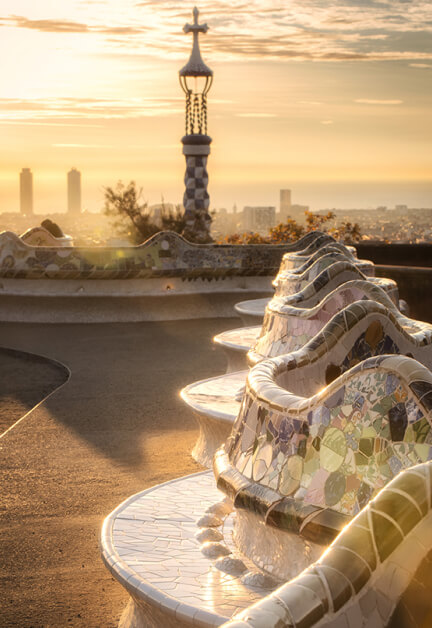


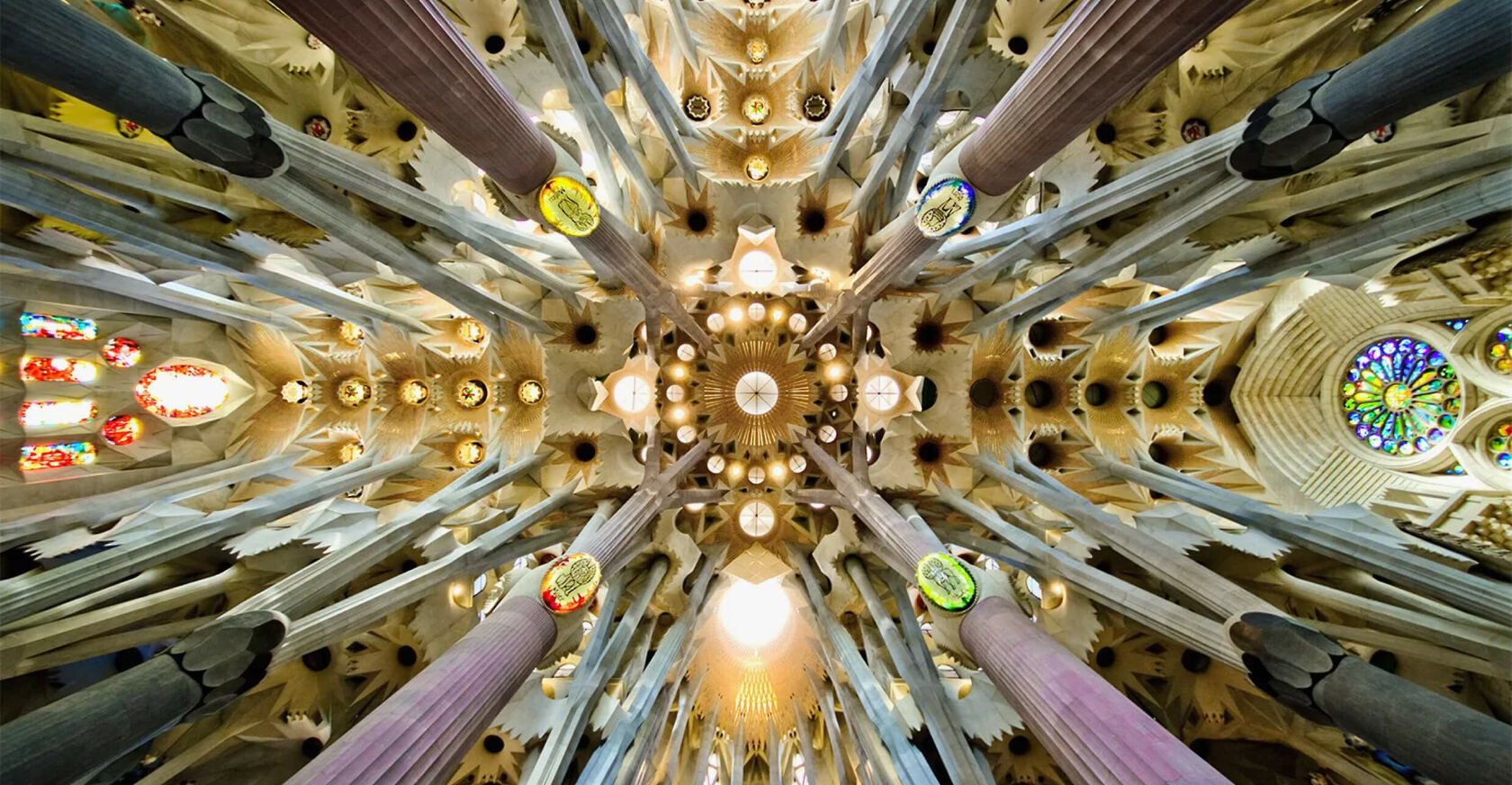

Gaudi said that there is no better structure than a tree trunk or a human skeleton. These forms are both functional and aesthetic. He showed how to adapt the language of nature to the structural forms of architecture.

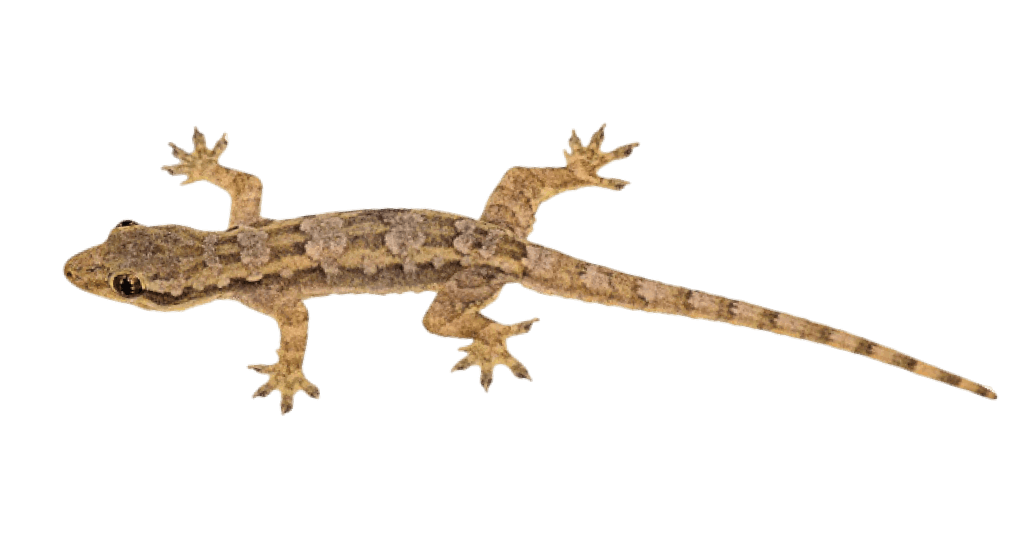

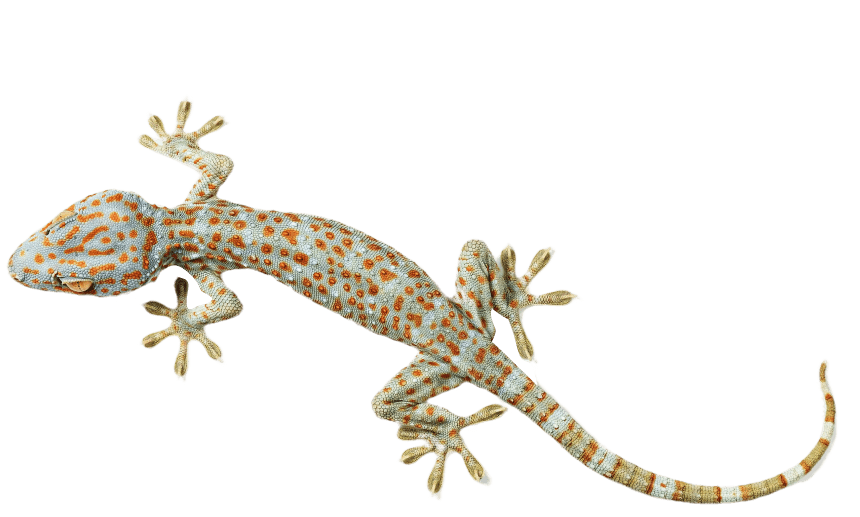


Feel connected to nature
453
314
Casa Milá
Pg. de Gràcia, 92
08008 Barcelona
08008 Barcelona
Casa Milà was Antoni Gaudí's fourth project on Barcelona's main avenue, Passeig de Gràcia, and was to be his last civilian work before he devoted himself entirely to La Sagrada Familia.
The building was planned from scratch and not a reconstruction like the House Batllo. The design and construction were completed in six years.
The building was commissioned by Roser Seguimon and her industrialist husband, Pere Mila, and they took the main apartment in the building for their residence in Barcelona. The other 20 apartments generated rental income.
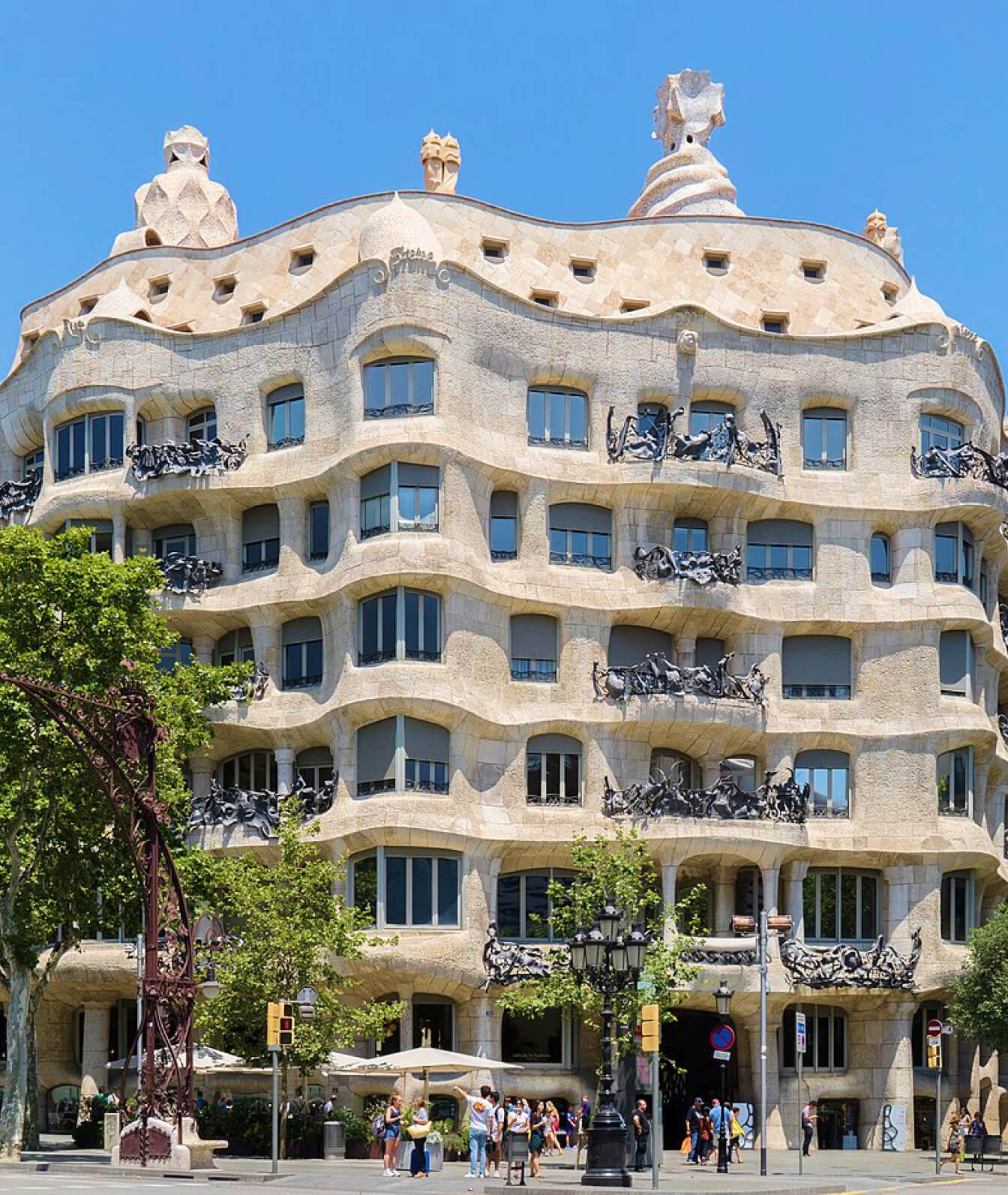
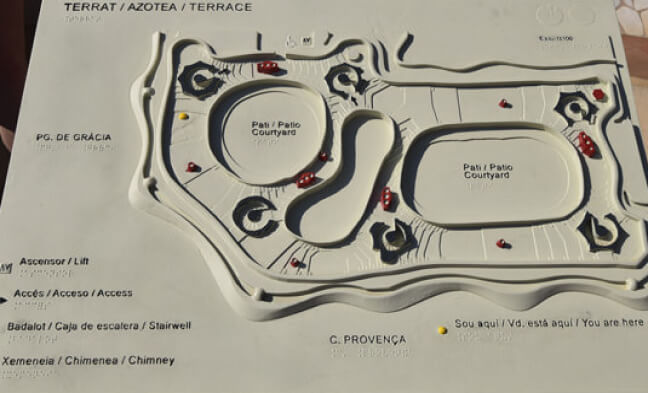
1906
1912
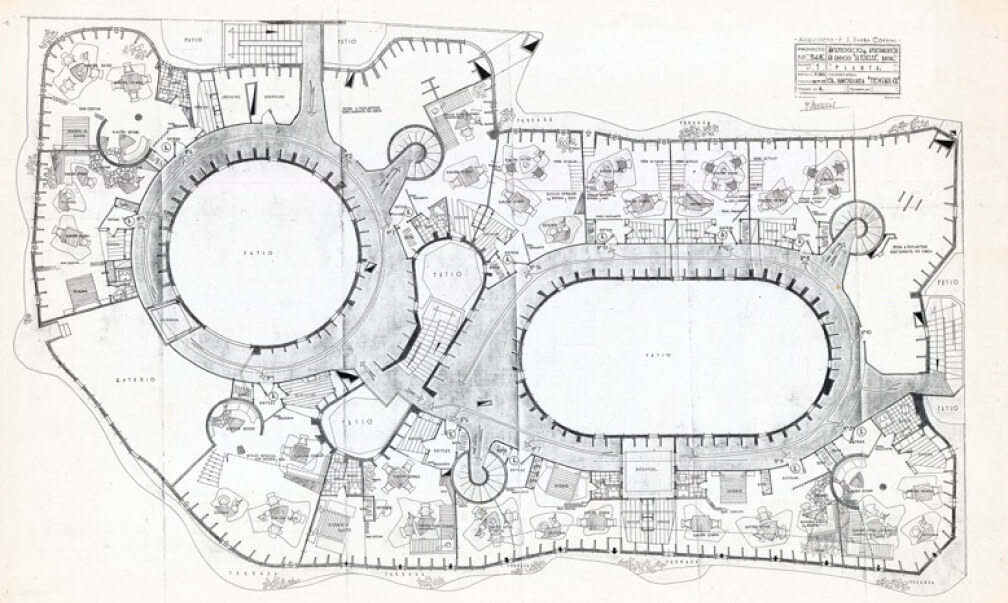

ilá house
449
M

made of clay pottery and glass
Everything here is
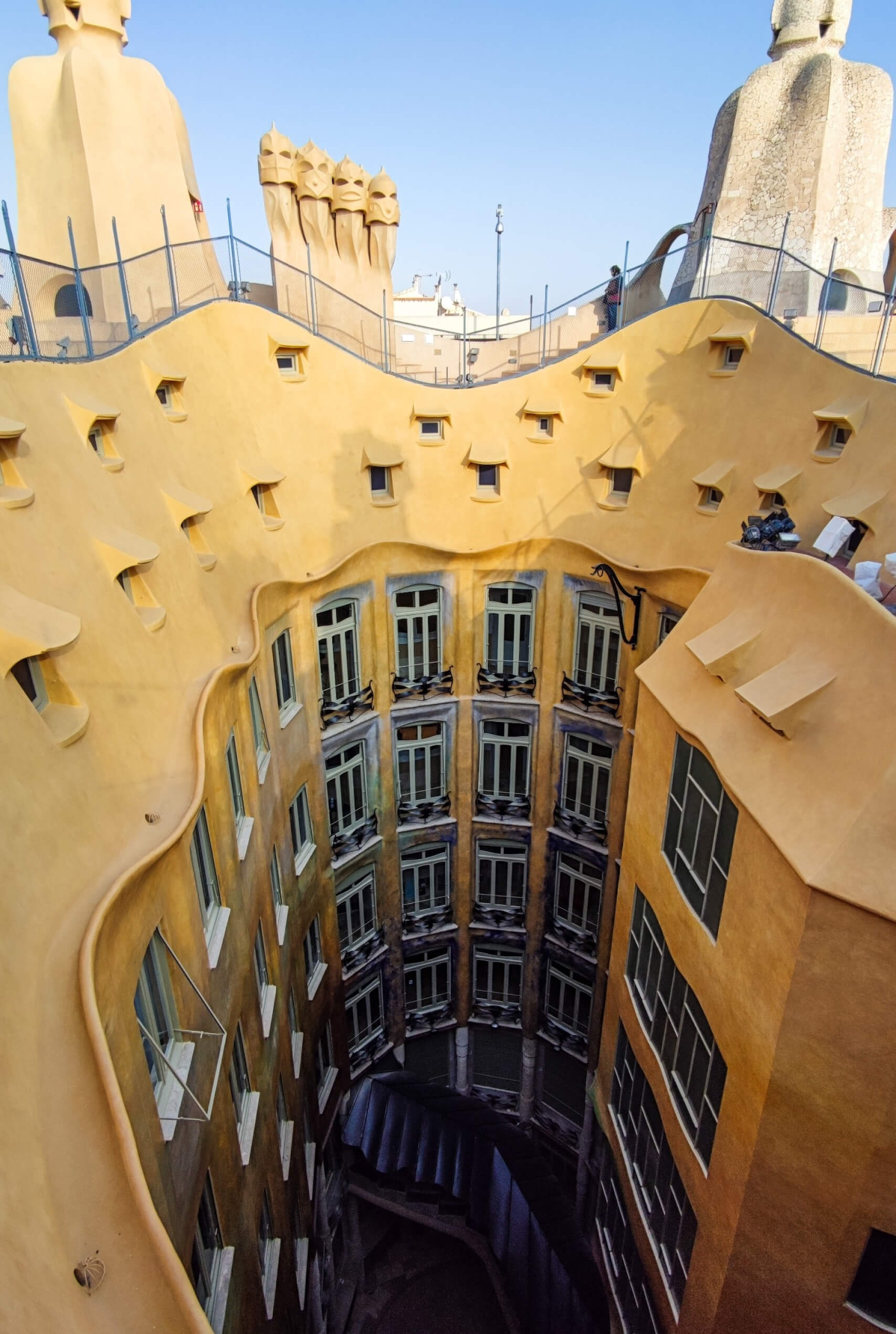

A sloping roof that slopes dizzily into the courtyards, smooth as marzipan, putty or earthenware, as if everything had been molded as one piece and fired in some huge kiln.
"La Pedrera," as the building was ironically nicknamed (referring to the stone quarry for its appearance), was designed as a luxurious bourgeois residence, consisting of two apartment buildings with separate entrances connected by two courtyards.
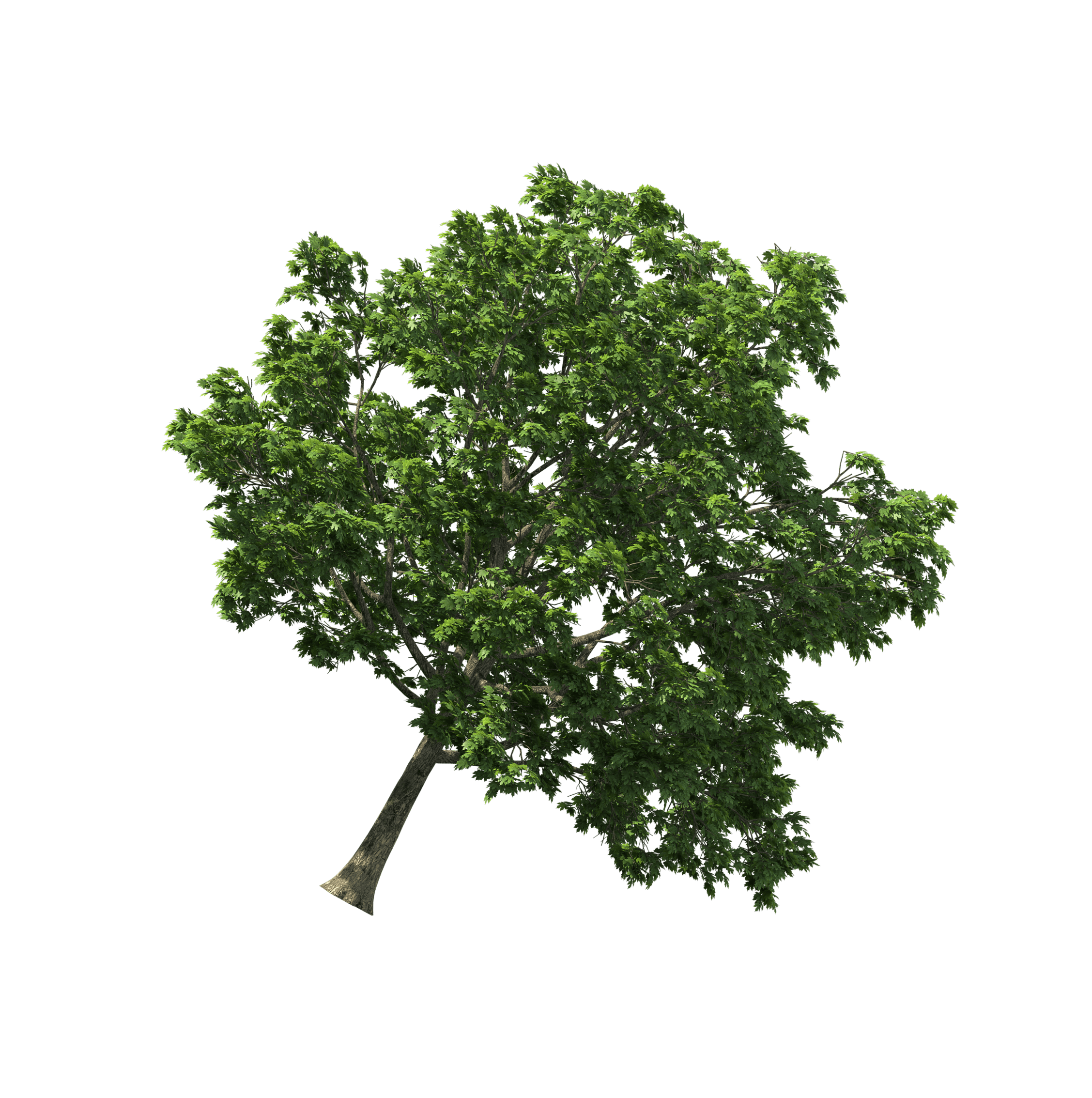
147




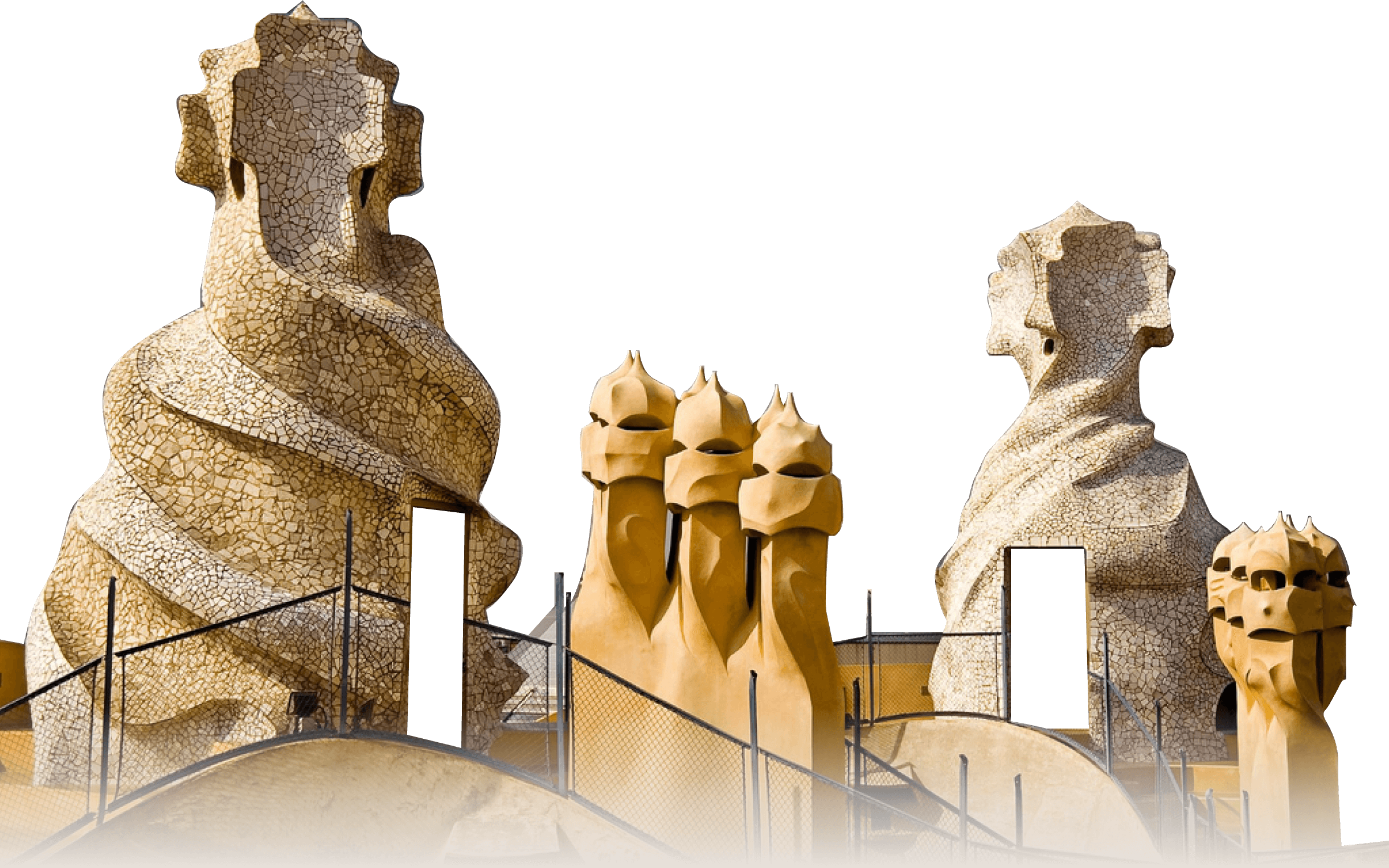



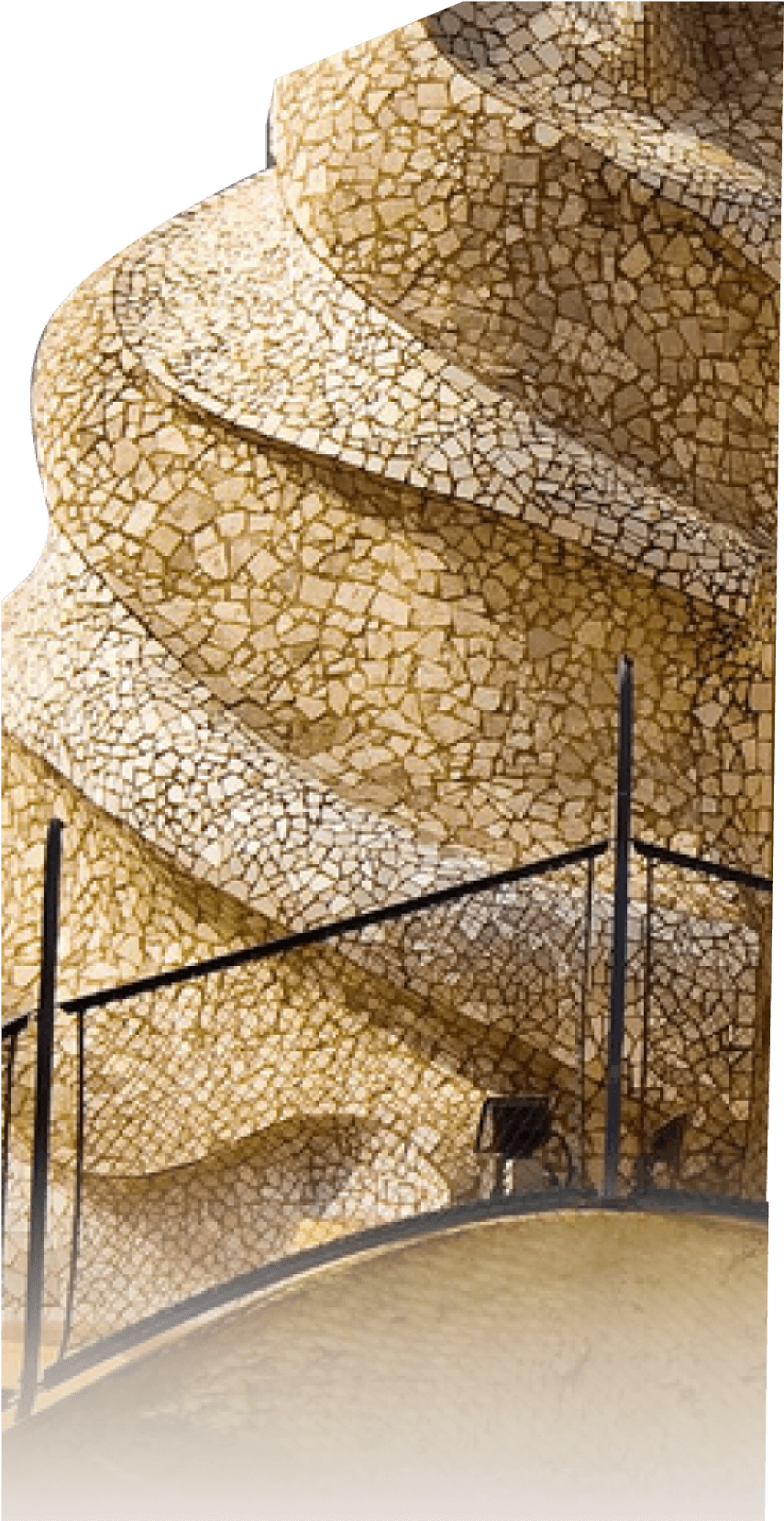
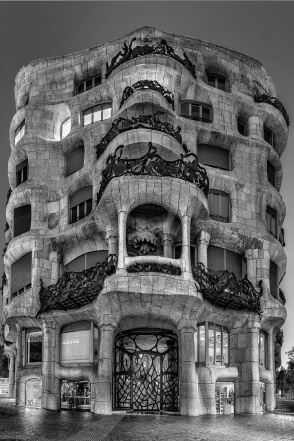


On the roof terrace, stepped in terracotta tiles,
the forest of chimneys is extraordinary.


go up
Steps
and down
from the staircase exits, and once under the Barcelona sky, one of them passes under monumental chimneys.
They crowd the horizon like sentries.
Many of these chimneys are covered with what has become a characteristic Gaudí motif: a military cap with spikes and deep eye sockets. These are otherworldly, menacing figures that appear on the façade of the Nativity of Christ in La Sagrada Familia as Roman centurions.
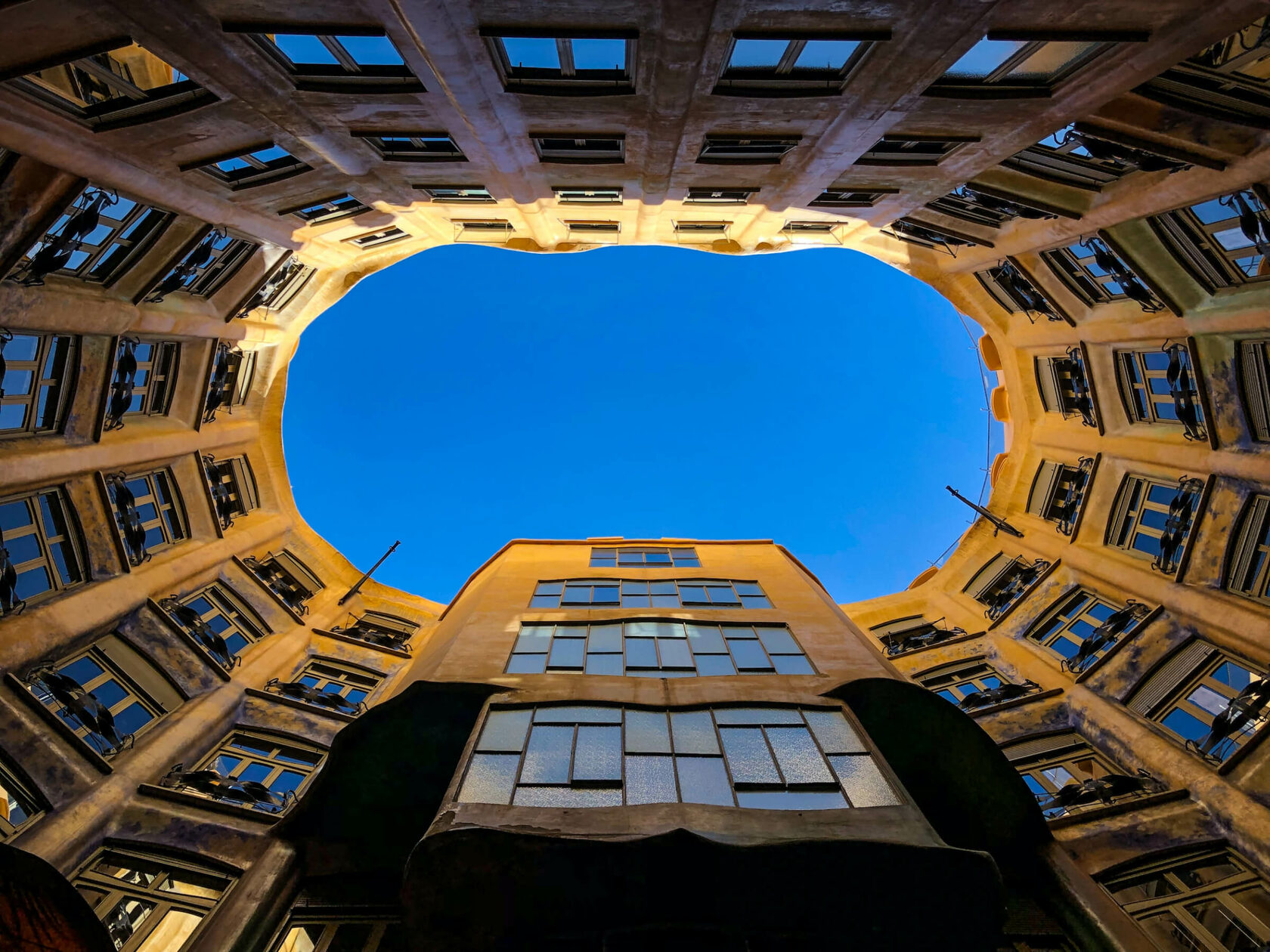
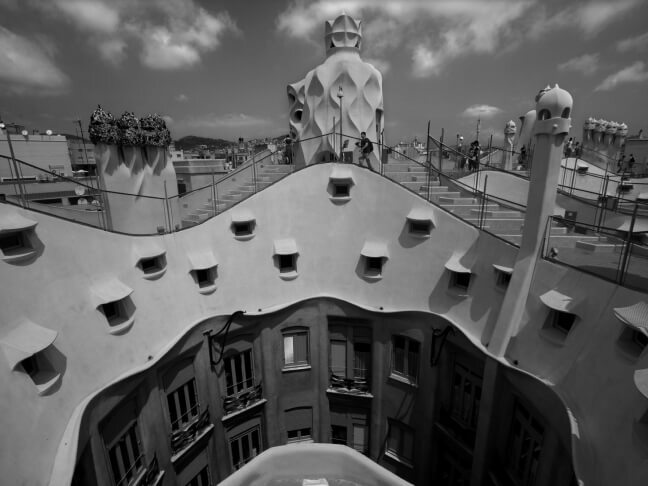
Internal courtyards became a feature of Gaudi’s style
216
162

The attic space of the building, open to the public, is supported by 270 parabolic brick vaults. In this space were the laundry rooms, which were undoubtedly placed there because of their proximity to the open roof terrace.
The fact that the windows of each floor face into courtyards and are open to the sky provides sufficient ventilation to balance the heat gain of the building's southern frontage.

This is a classic requirement for Mediterranean buildings, and Gaudi's curvaceous interpretation of this tradition makes this building special.
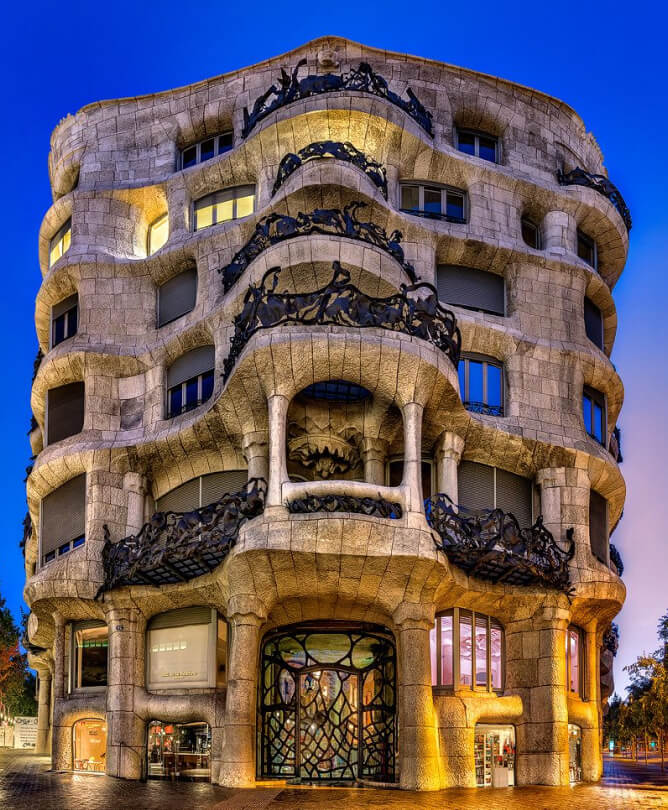

Casa Mila (La Pedrera) has undergone several restorations since Antoni Gaudí first worked on it. Some of the details he installed have been lost to time, but what we see today is a testament to attention to detail, careful design, and ingenious thinking and architectural vision.

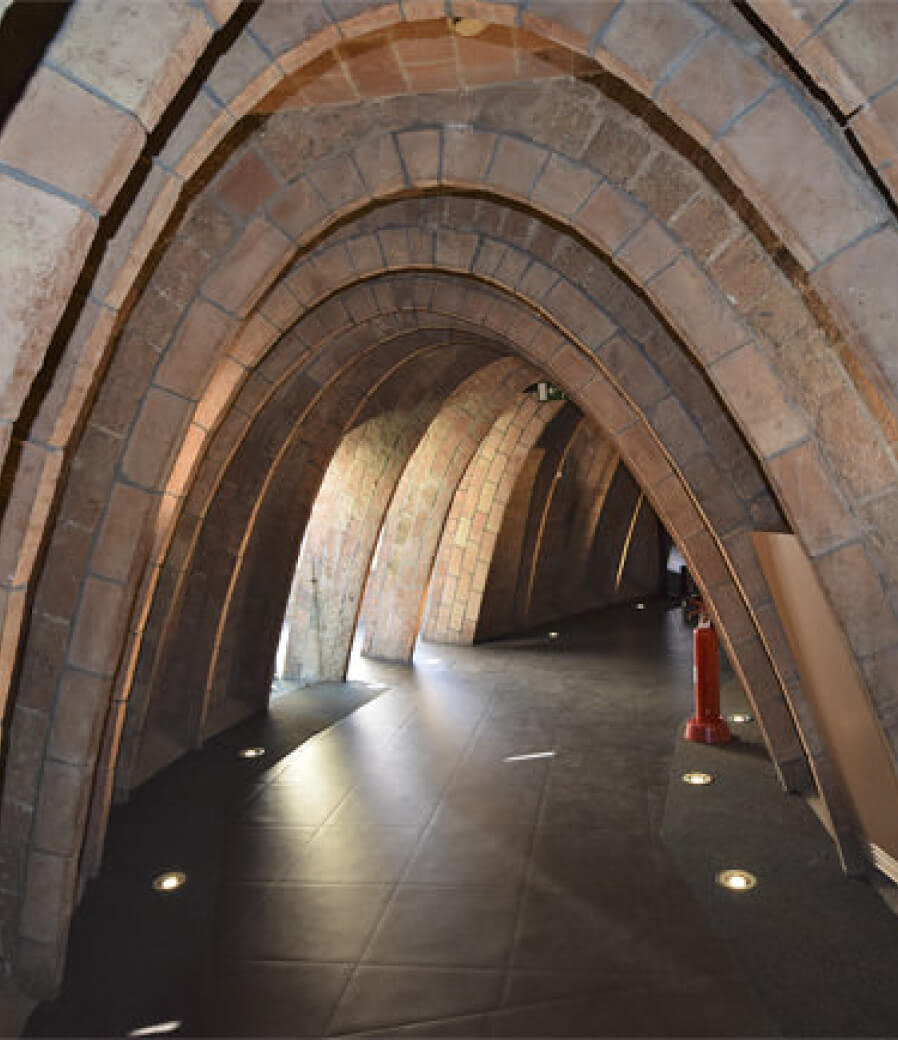
After the completion of the House, Mila Guaudi devoted herself to the construction of the Cathedral of the Holy Family (La Sagrada Familia).


449
405
Casa Batlló
Pg. de Gràcia, 43, 08007 Barcelona
atllo house
B



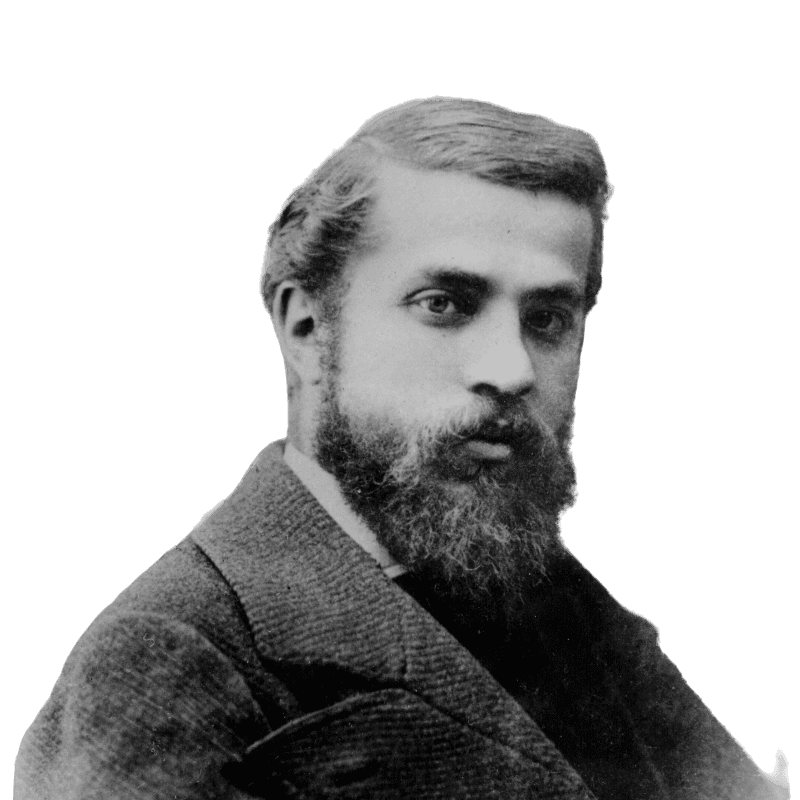
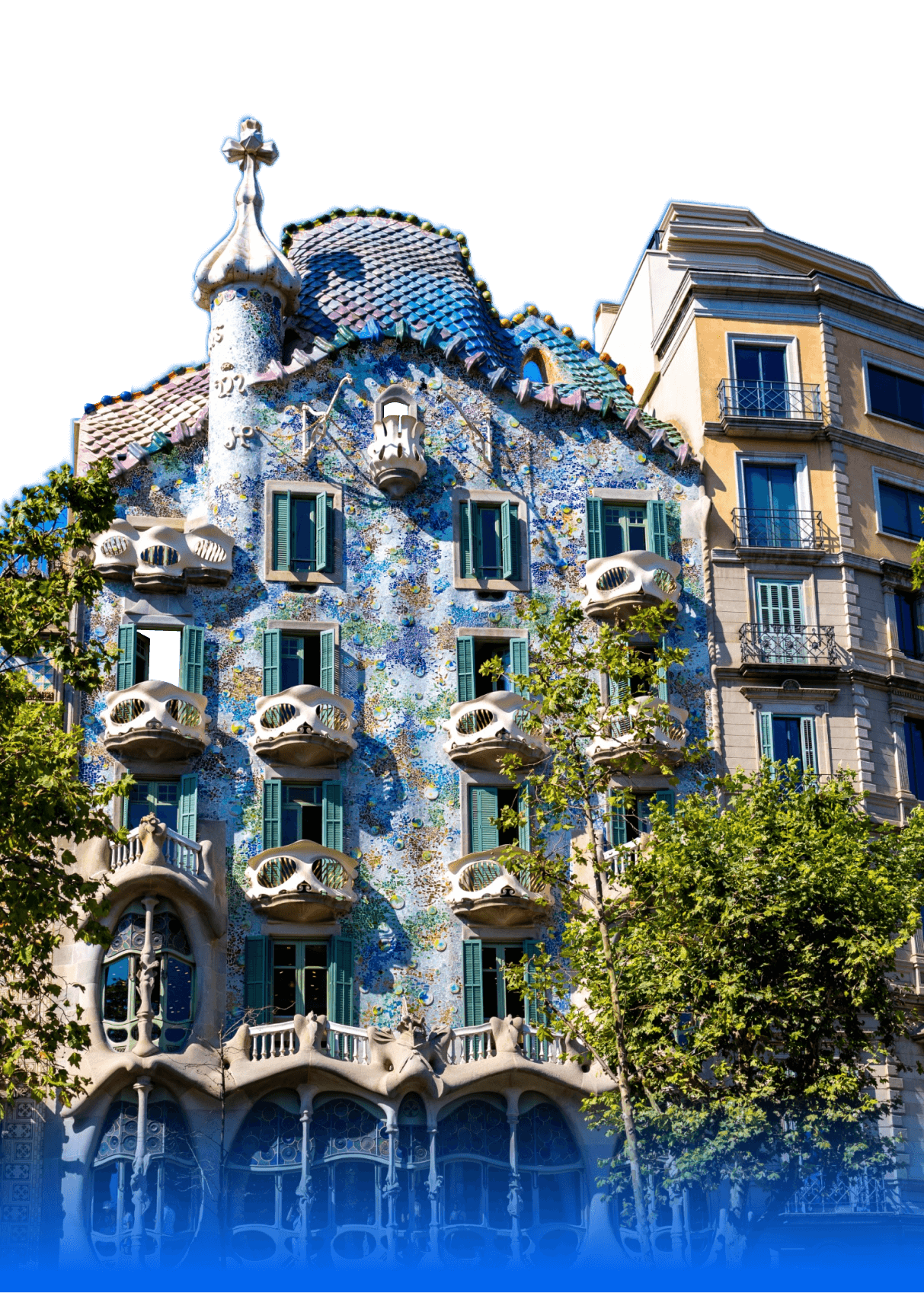
1904
1906

The slightly undulating facade of the Casa Batlló, the towering tower on the roof and the roof with a dragon scale canopy are mesmerizing and eye-catching.
Josep Batllo — a silk manufacturer commissioned Antoni Gaudi to radically alter what was originally a modest town house built around 1877.
Between 1904 and 1906, Gaudi transformed the building into a dazzling explosion of color, light, and curvilinear forms.
A centrally located dormer window with its tiny balcony rises above the facade, the rest of which is splattered with a boldly colored mosaic of broken glass and ceramics. The mosaic begins with blue and green on pale gray, and on the roof alternates between cobalt, green, and red tiles.
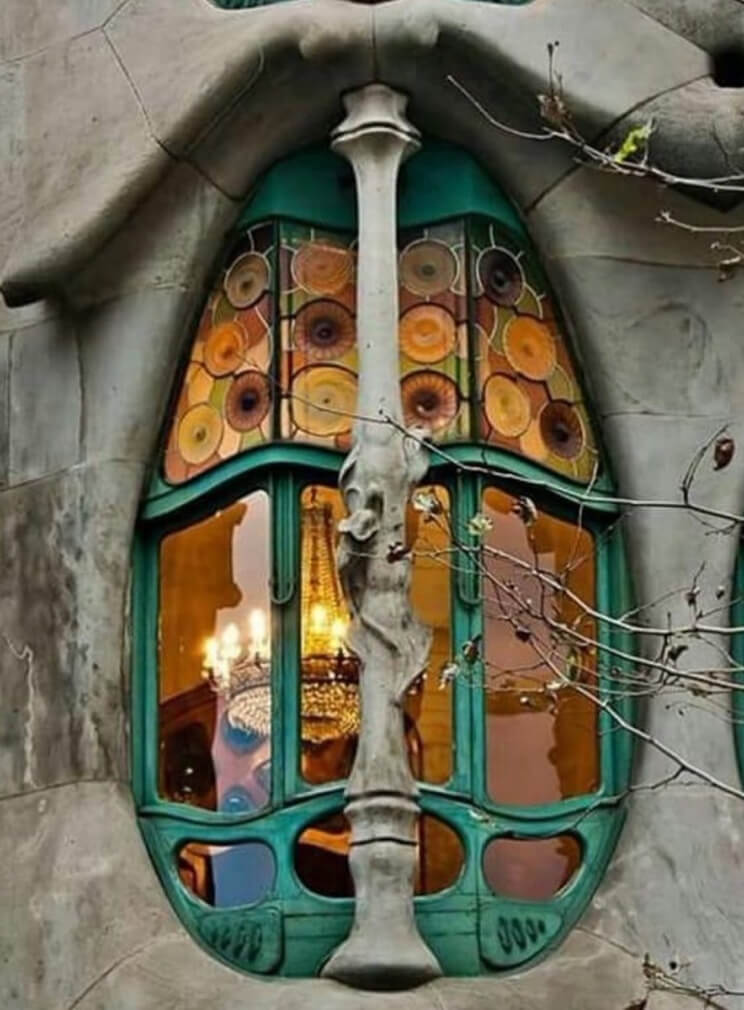
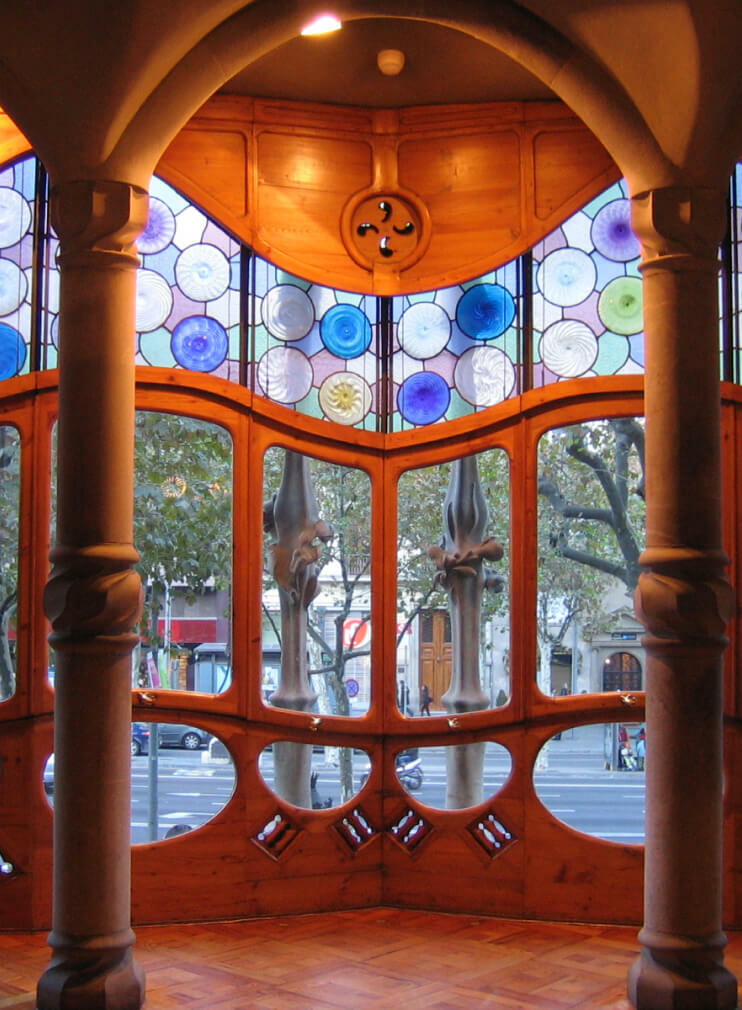
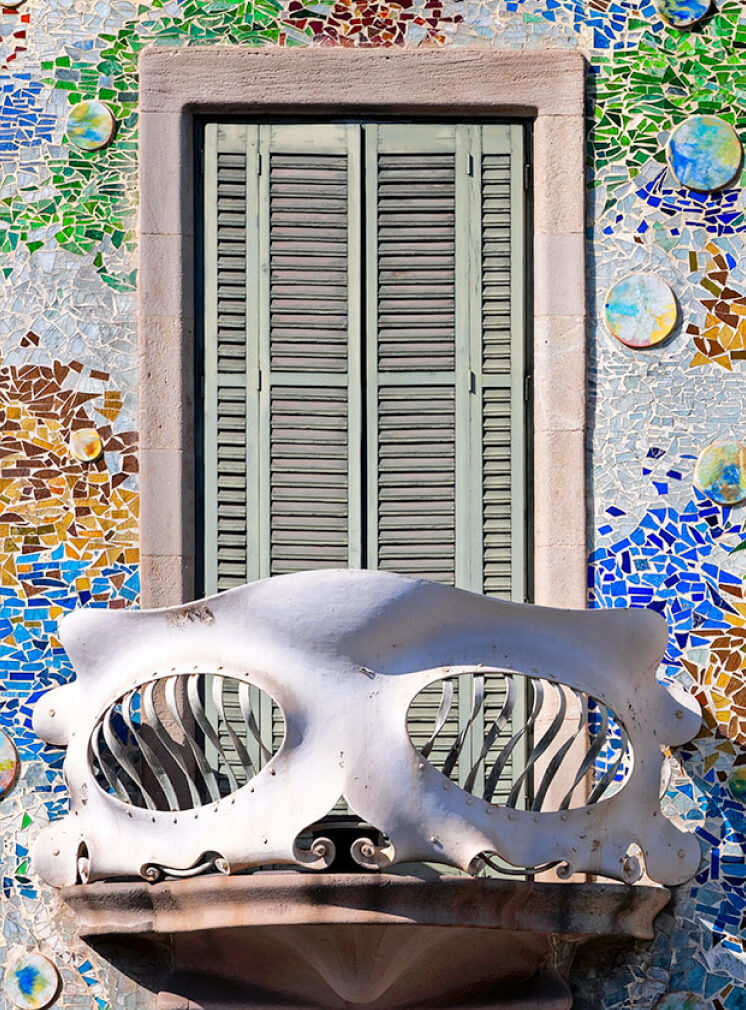


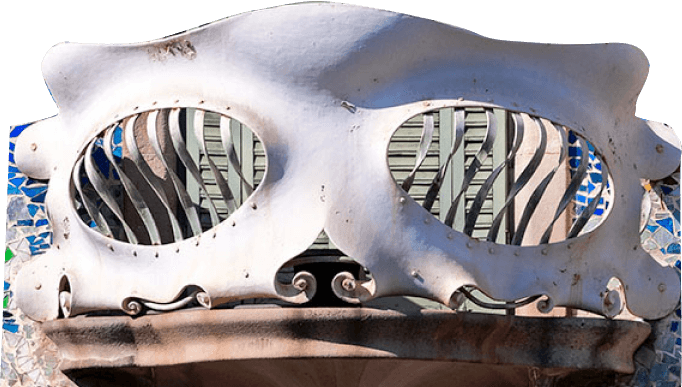
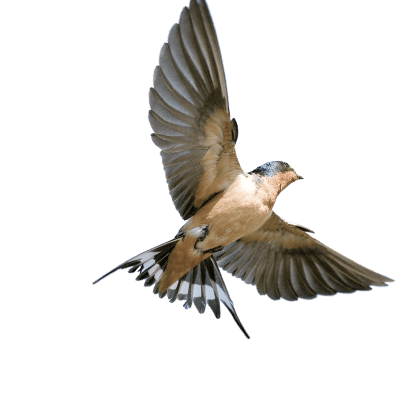
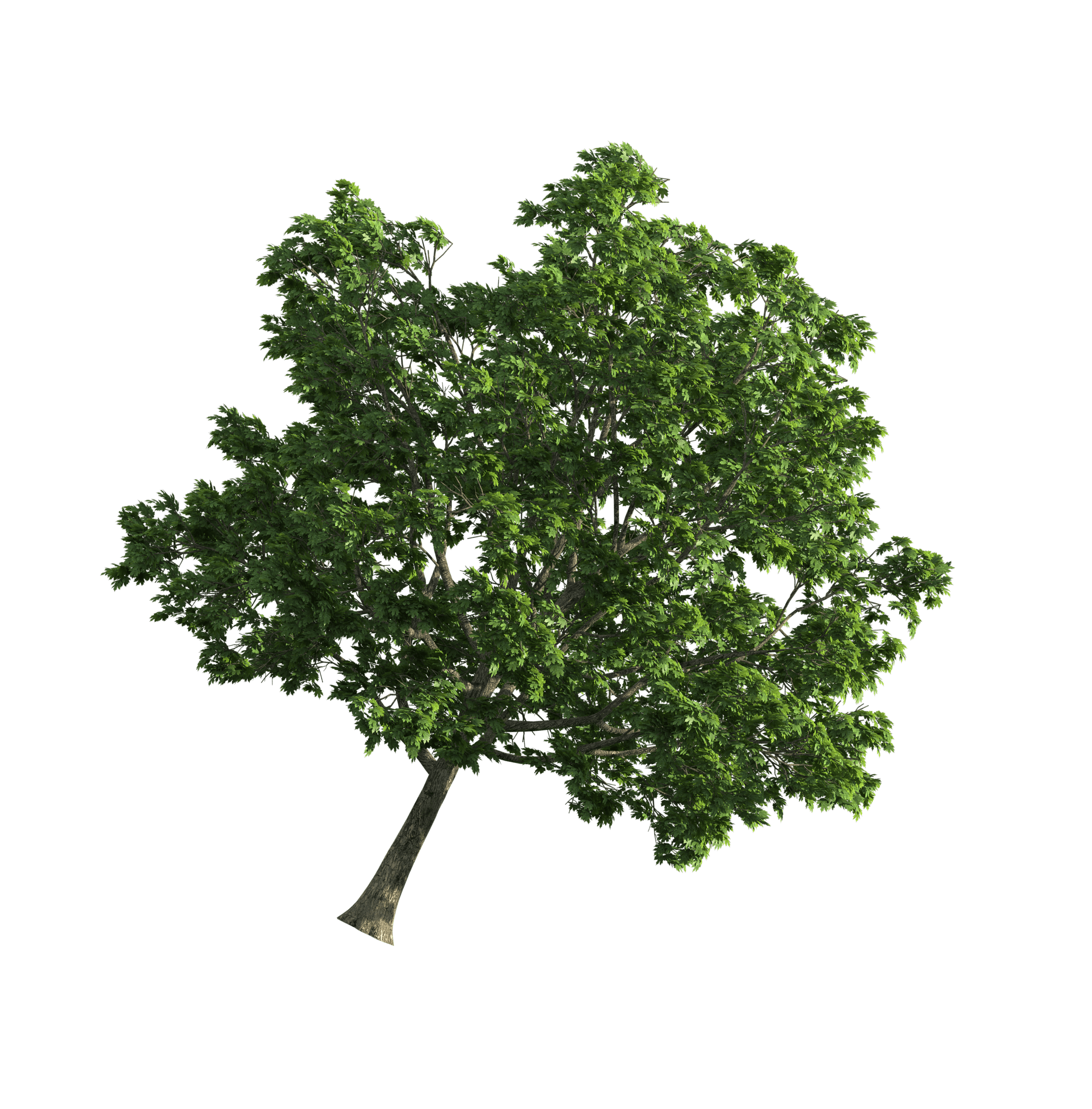






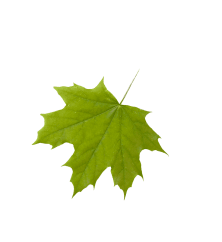
Gaudi uses the central atrium for ventilation and heating, permeating the building from top to bottom, allowing light into the building along with solar heat. This system combines with the presence of interior windows so that every apartment benefits.



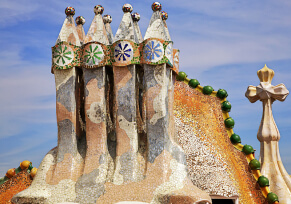


there's something here



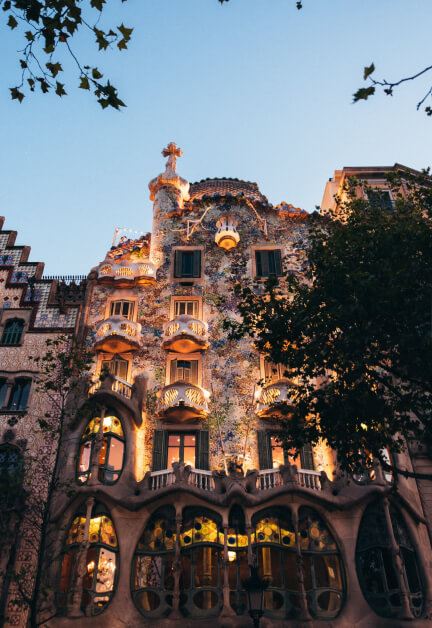
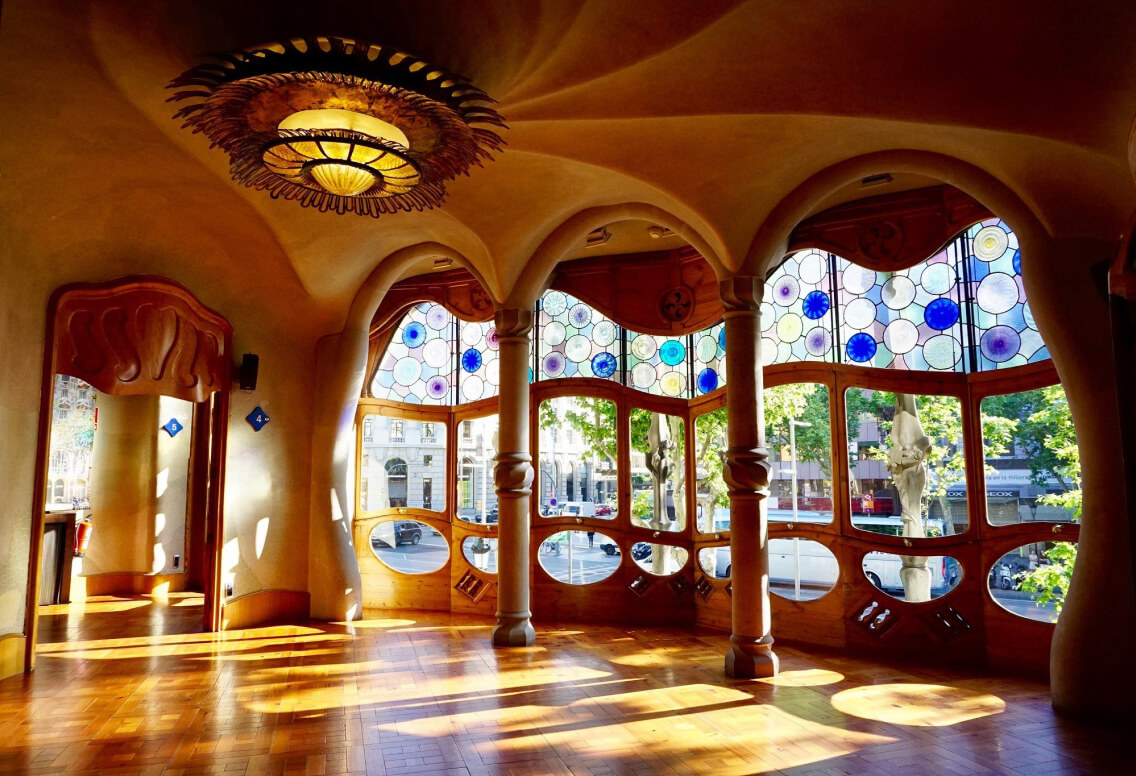
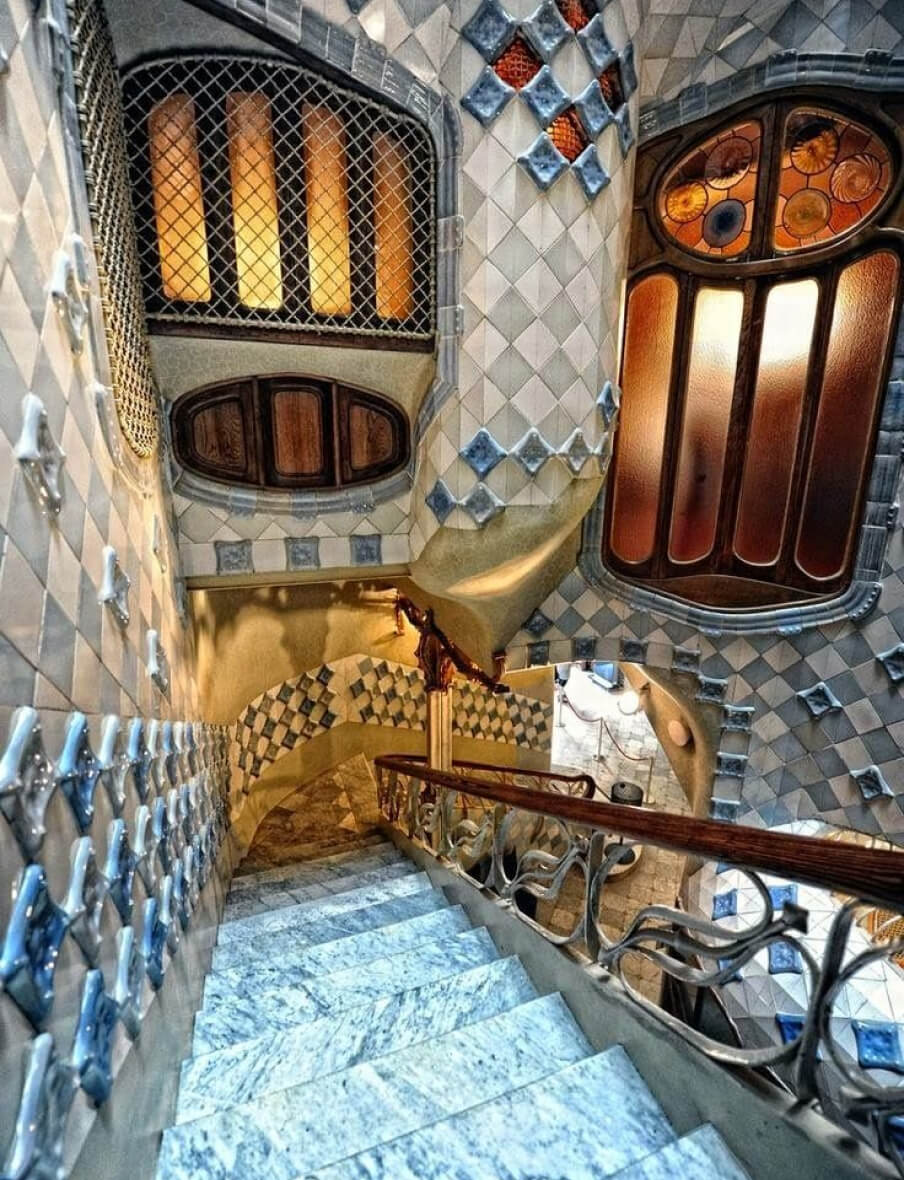

The Casa Batlló is unique. It is one of the best examples of Catalan Art Nouveau architecture, and undoubtedly a great example of Antoni Gaudí's creative genius.
It is estimated that this atrium is decorated with 15,000 square 20 cm ceramic tiles in five different shades of blue, arranged in diagonal patterns.
The large saloon facing the street deliberately uses rounded doorways with glass panels that echo the design of the room's front windows both in shape and color.




334
216
His father died in 1906, followed six years later by his niece, who was in poor health. Gaudí never married. He had suffered from rheumatism since childhood, which prevented him from playing with other children but did not prevent the long, solitary walks to which he gravitated throughout his life.
Gaudi devoted himself entirely to architecture and was alone all his life
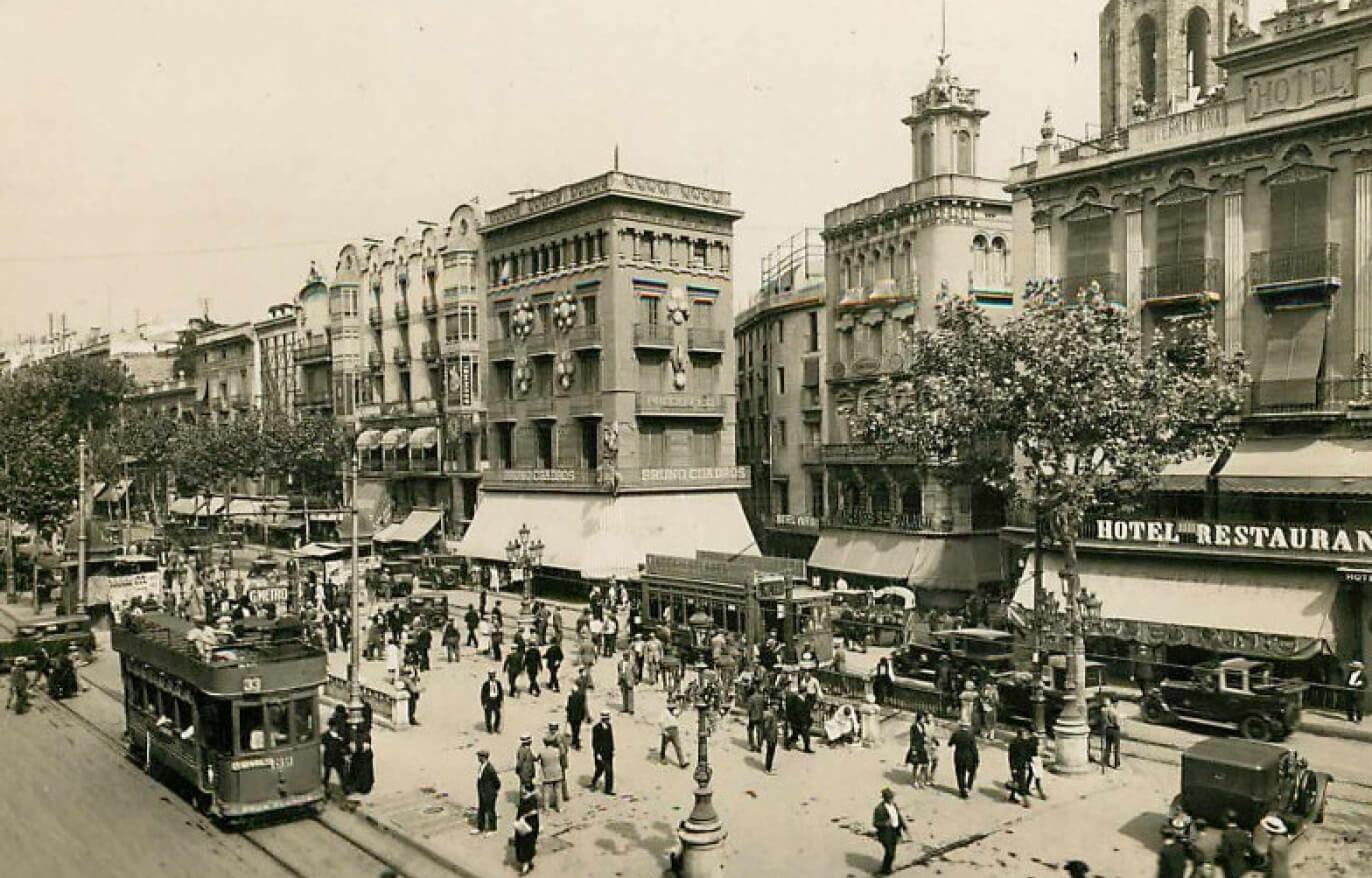
As a young man, Gaudí looked like a dandy, wore expensive suits, and his haircut and beard were always immaculate. He was a gourmet, attended the theater and the opera, and traveled to construction sites in his own carriage. In his old age, the architect stopped taking care of his appearance, dressed unkemptly, and ate very modestly. In the street he was sometimes mistaken for a pauper.
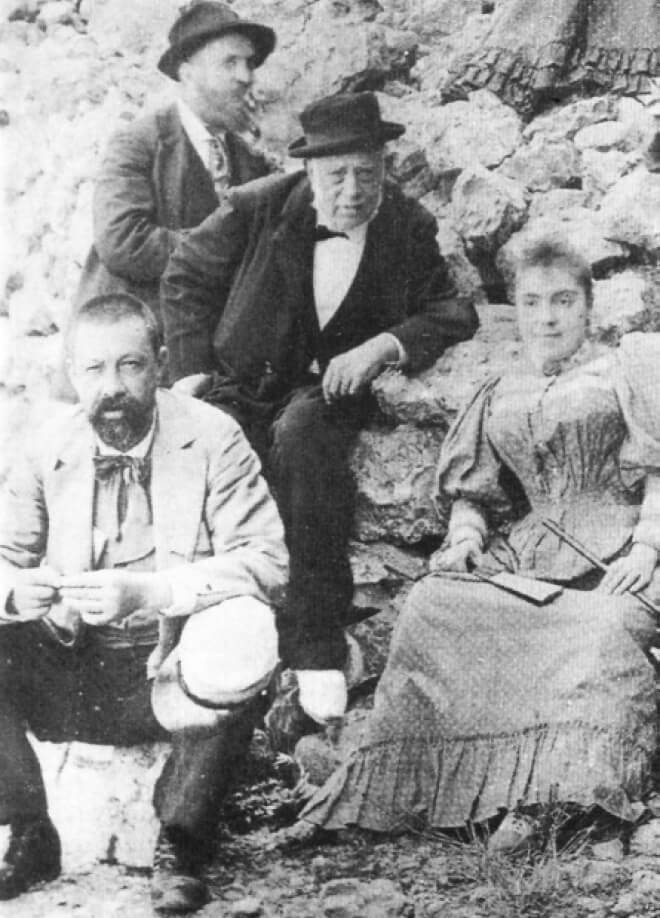
Gaudí (background) with his father (center), his niece Rosa and Dr. Santalo during a visit to Montserrat (1904).
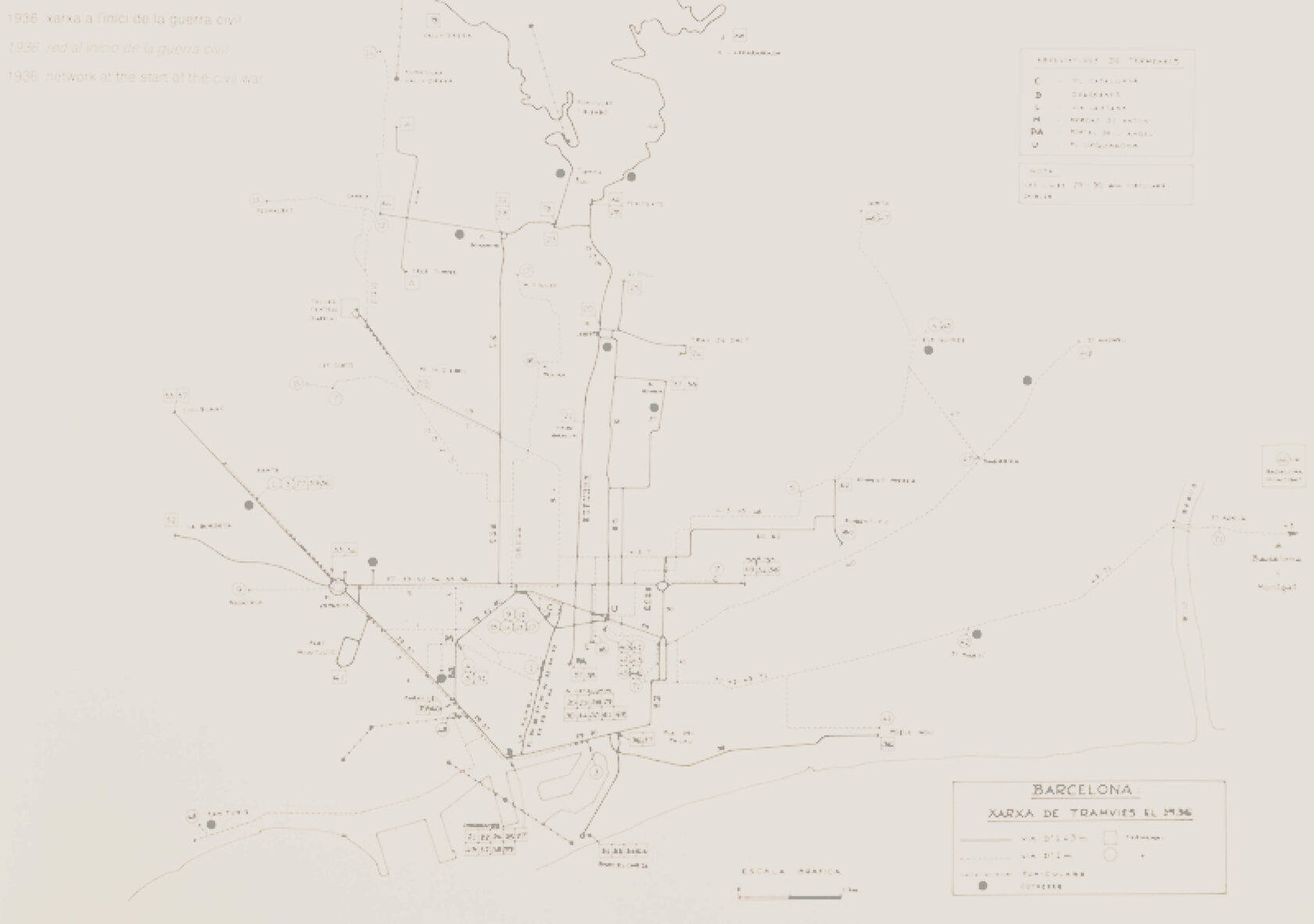

Gaudí, 73, left his home to make his daily journey to the church of Sant Félip Neri, of which he was a parishioner. Walking absent-mindedly along the Gran Via de las Cortes Catalanes, between Girona and Bailen streets…
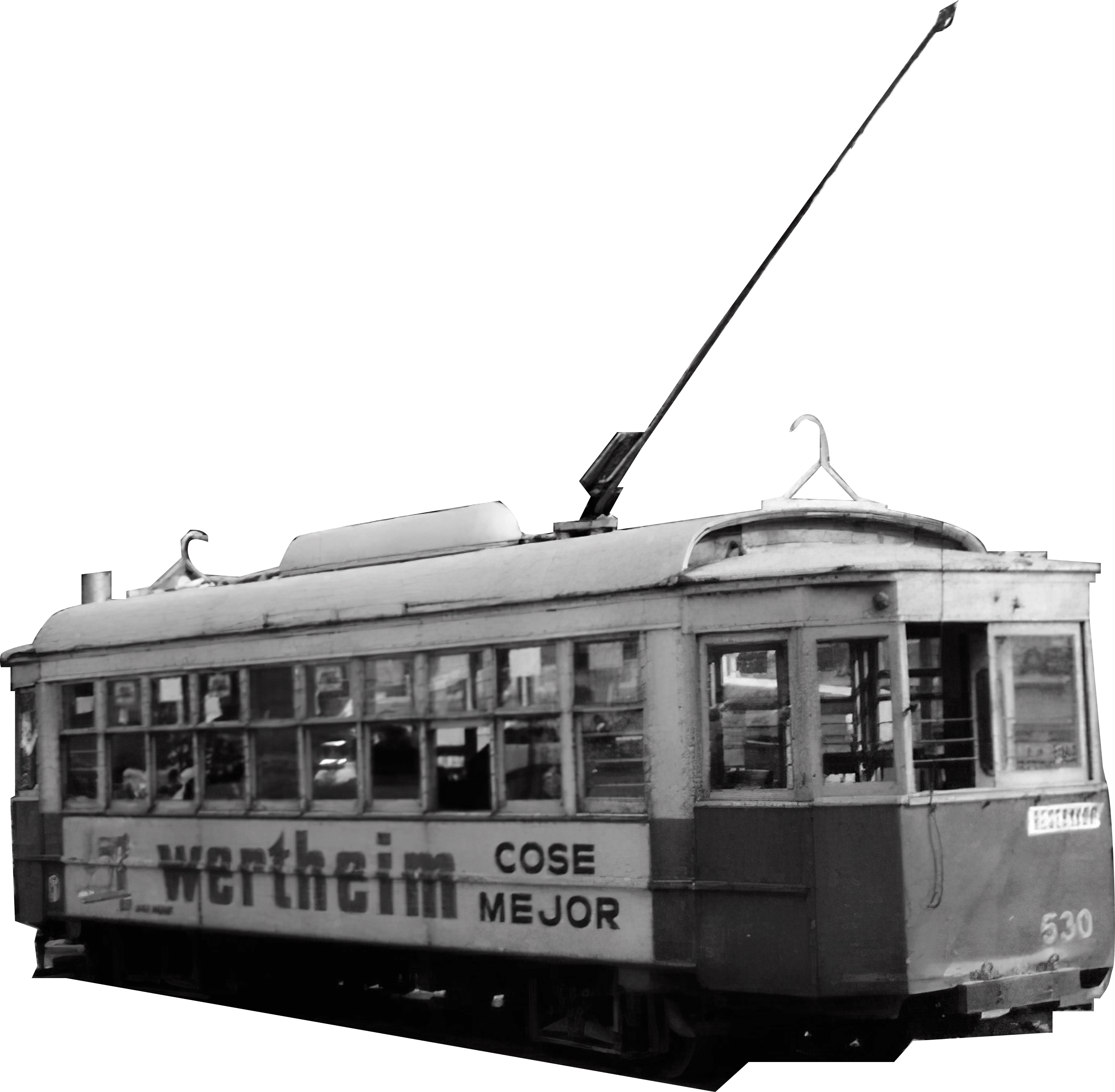
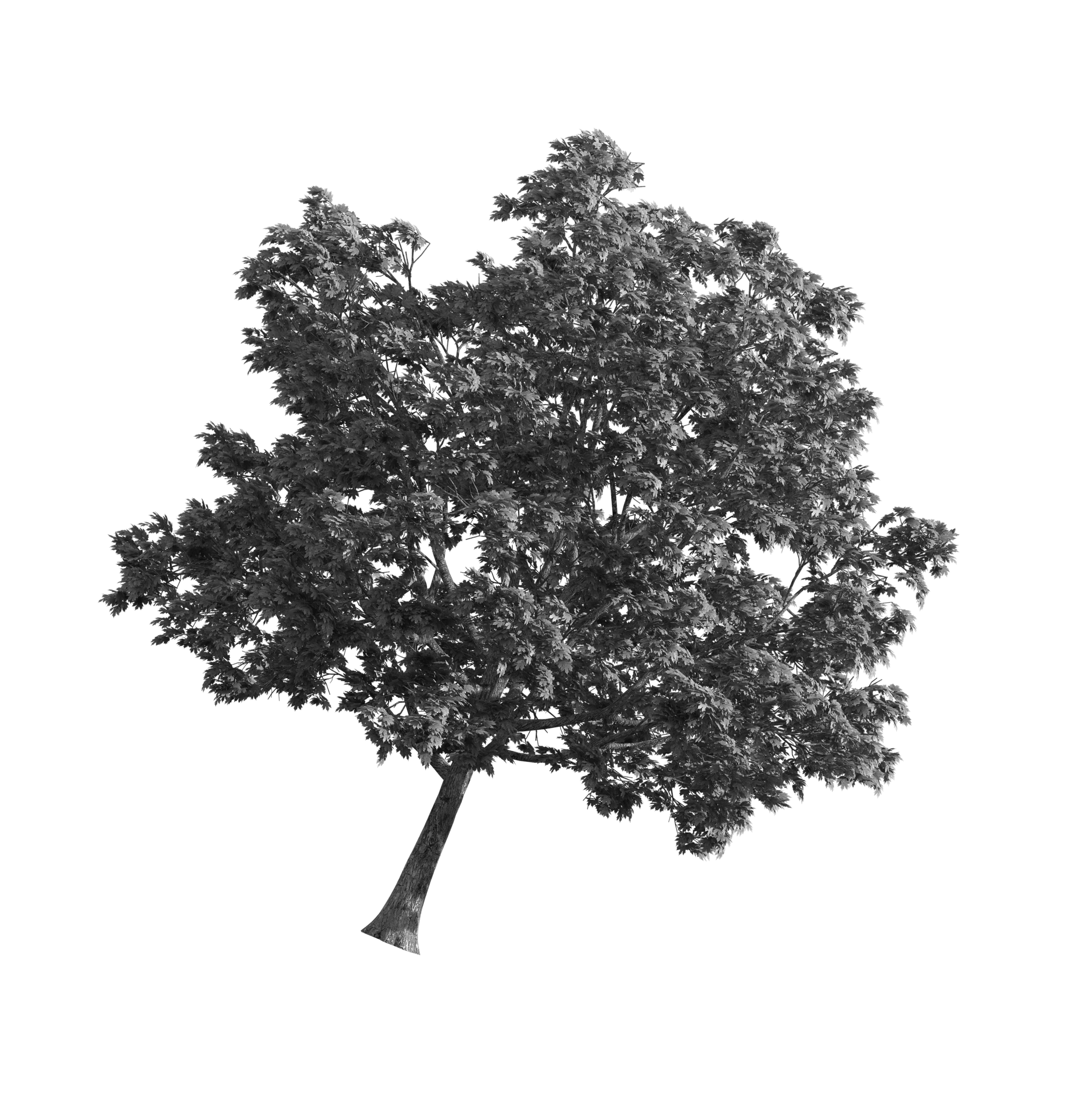

10 jun
he was hit by a streetcar and lost consciousness
e
1926
The streetcar stopped at once,
the train driver and two other passengers got out to help him.
Since Gaudi wasn't often photographed and hadn't really kept up appearances in recent years, no one recognized him.
The 73-year-old architect was poorly dressed and was mistaken for a vagrant.
For about half an hour cab drivers drove by.
The cab drivers did not want to take an unkempt old man to the hospital without money and documents, fearing non-payment for the trip.
Eventually, a police officer took Gaudi by cab to a hospital for the poor, where he received basic care.
It wasn’t until the next day that he was found and identified by a chaplain at the Sagrada Familia.
By that time, the architect's condition had deteriorated to such an extent that the best treatment could not help him.
Antoni Gaudi's funeral procession on the streets of Barcelona
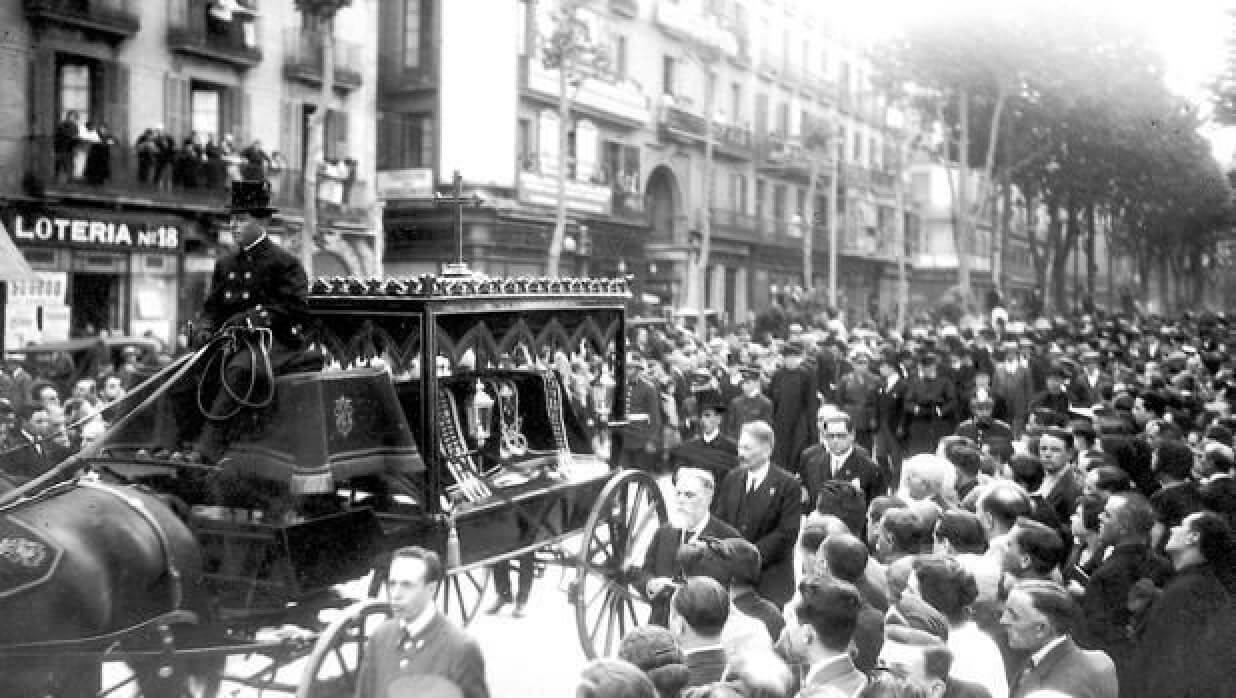
Gaudi died on June 10, 1926 and was buried two days later in the crypt of his unfinished temple - now world-famous Sagrada Familia.
After this tragedy, a special order from the mayor's office mandated that all Barcelona cabs be black and yellow for life - as a symbol of mourning and shame.
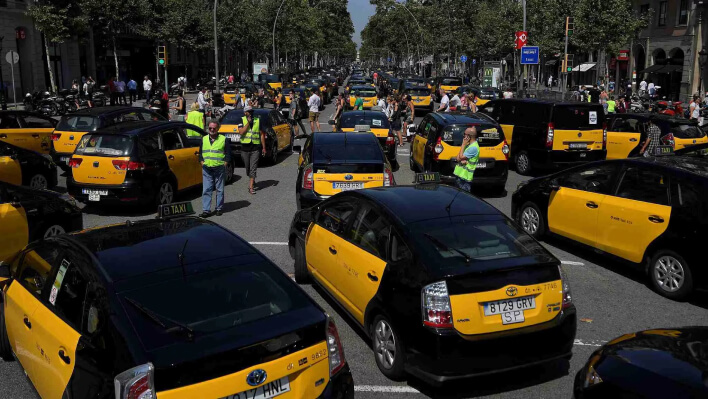

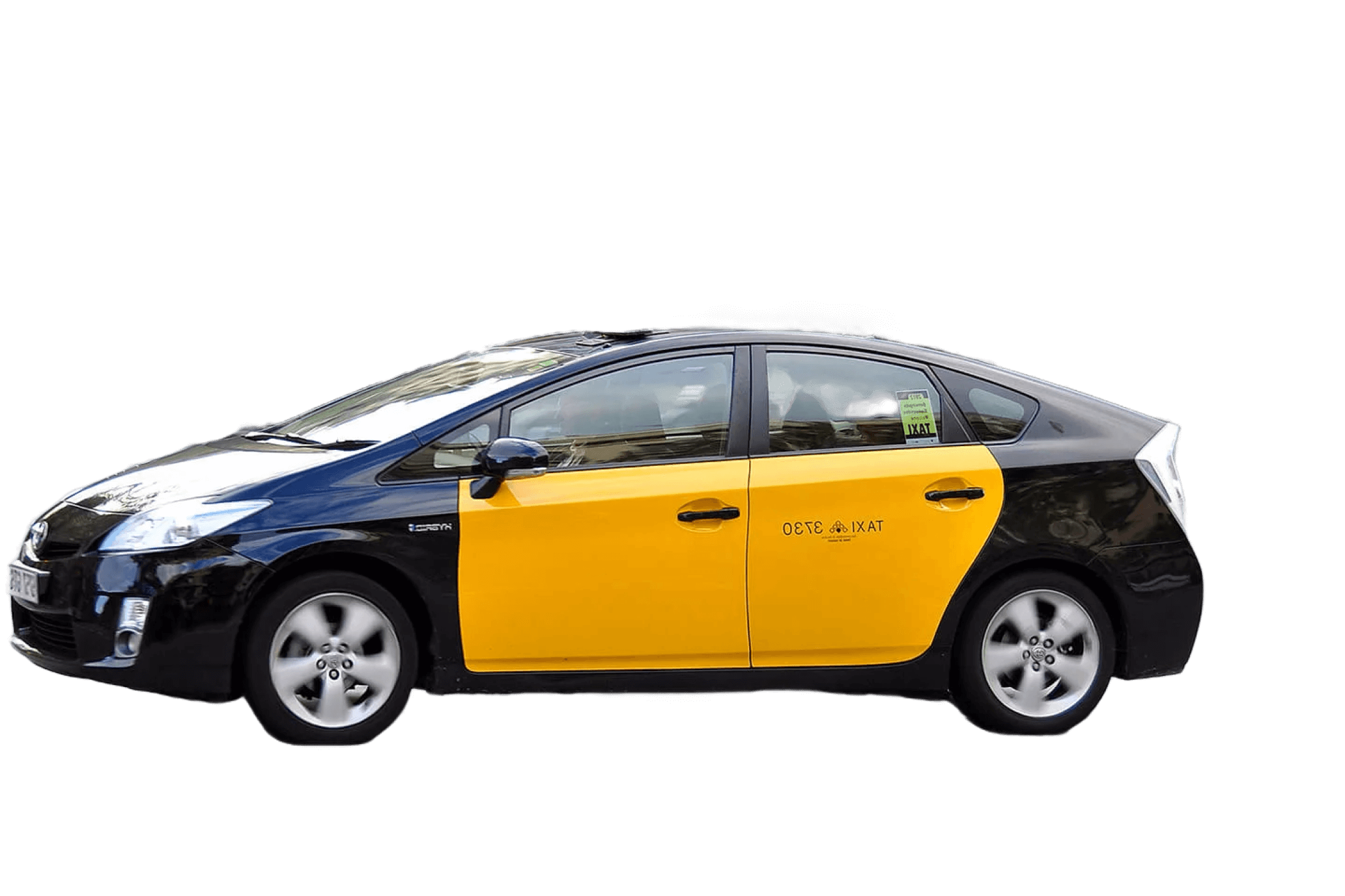
Gaudi's works are world-famous. People still admire his creations to this day. A man ahead of his time, a consummate craftsman and experimenter.
His masterpiece, the still unfinished Sagrada Familia, is the most visited monument in Spain. Between 1984 and 2005, seven of his works were declared UNESCO World Heritage Sites.




The content is collected from open sources on the Internet. The site is an educational project and is not created for commercial use.
Admired the work of Antoni Gaudí
If you like the site,
you can feel free to write me
you can feel free to write me
Web designer Anastasia Klyukova
